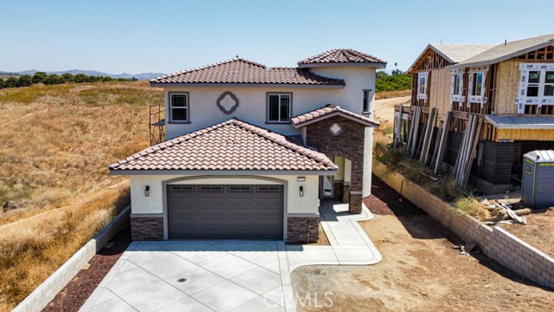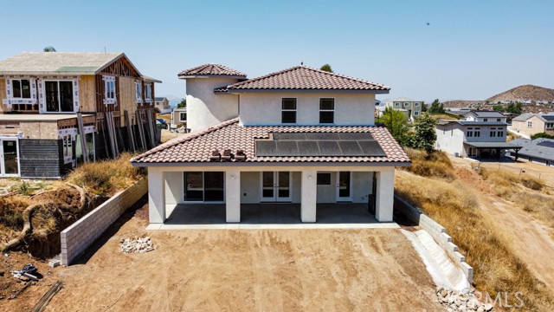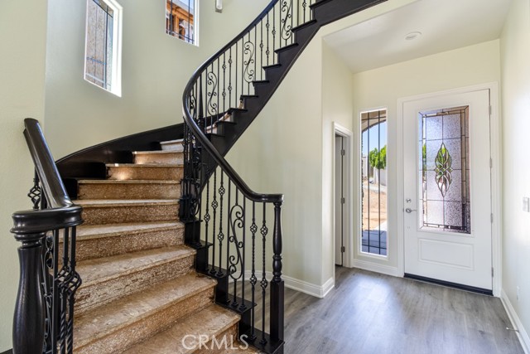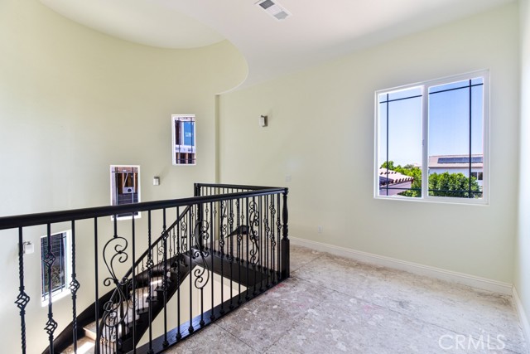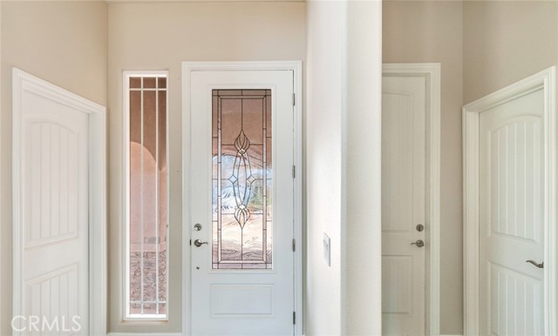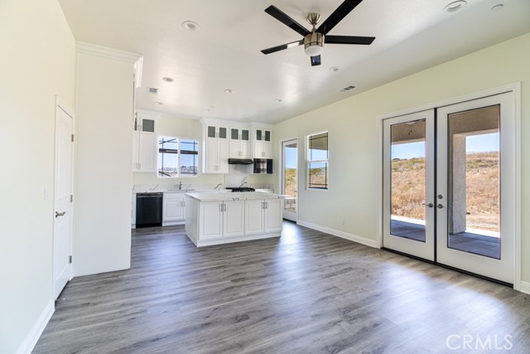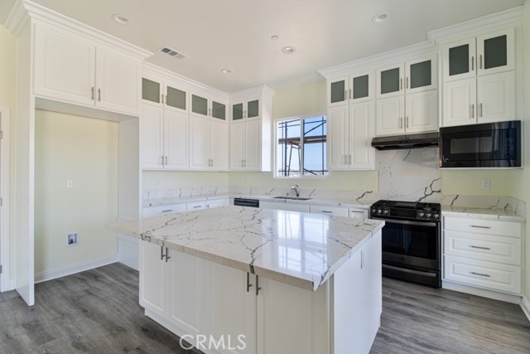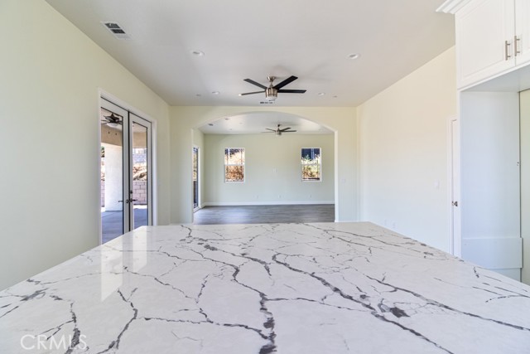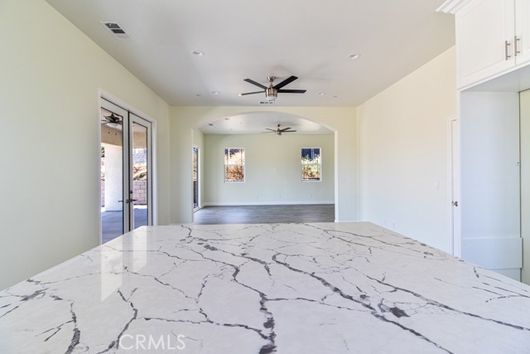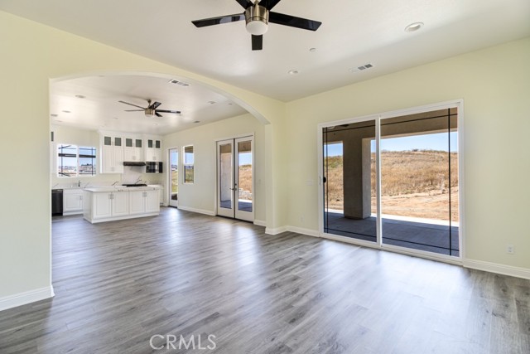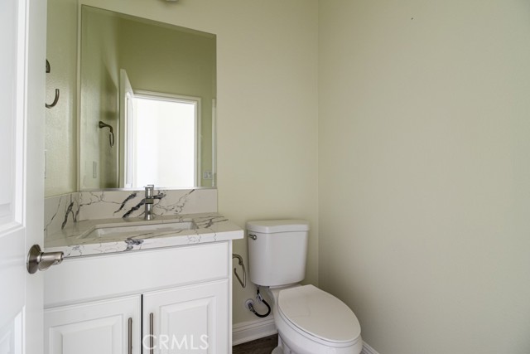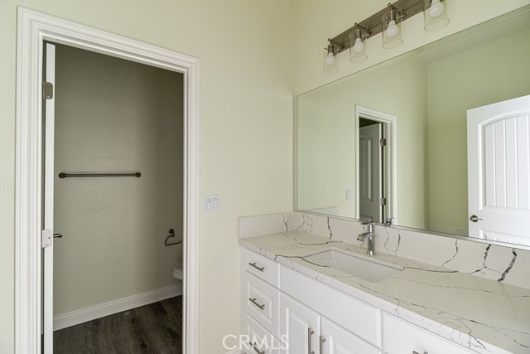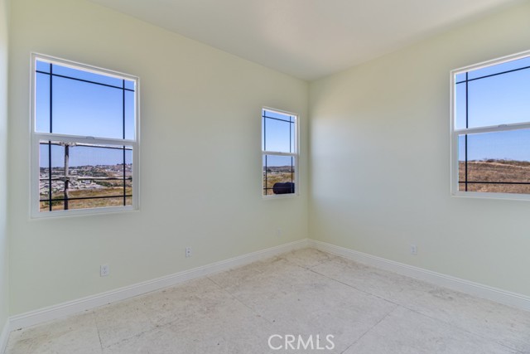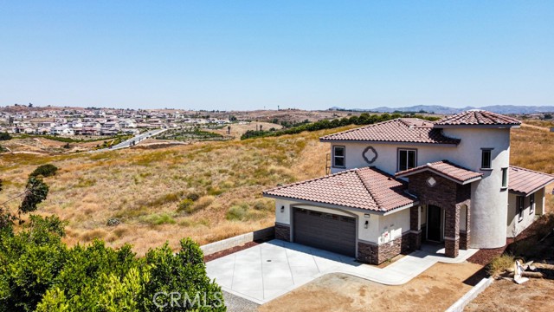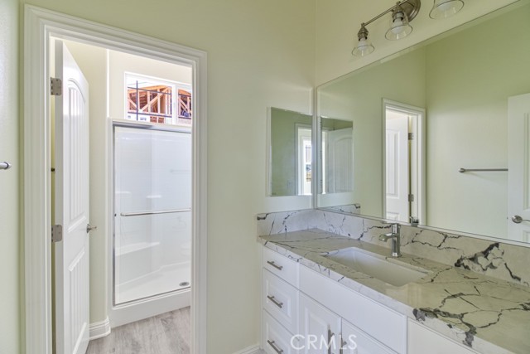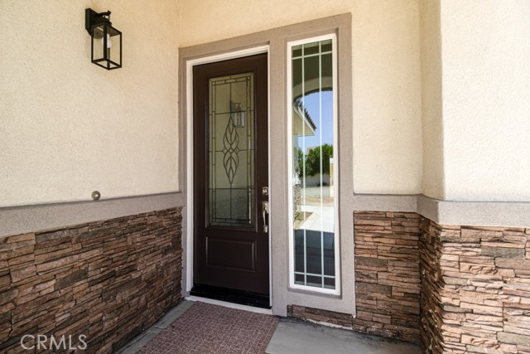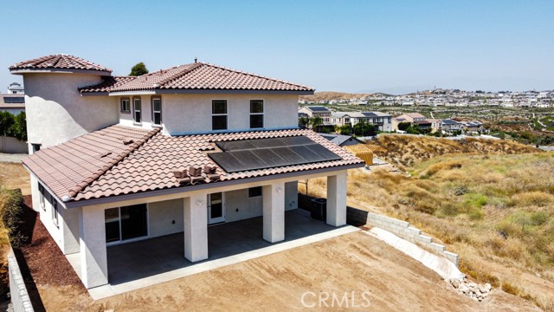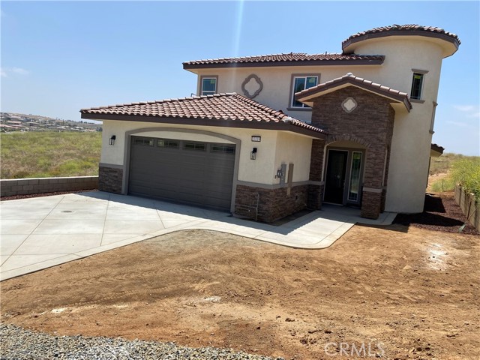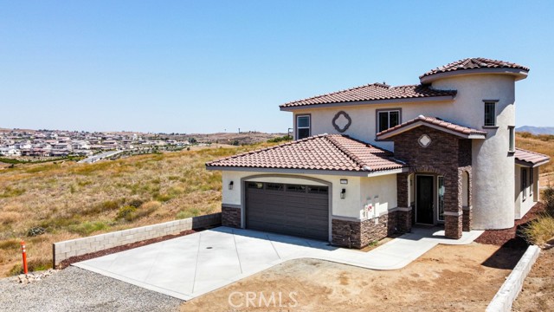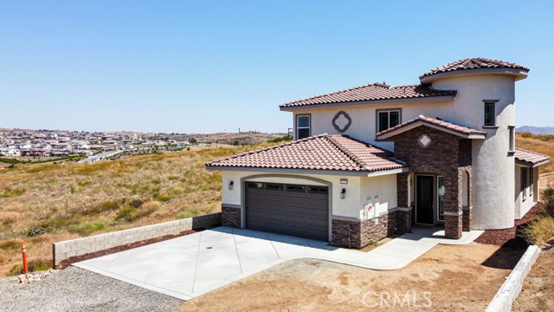Brand New Constructed Home in the heart of Tuscany Villiage! This elegant main floor plan invites you to two private Owners’ Suites, one downstairs with a grand walk-in closet and the other Owners Suite upstairs with its own private bathrooms. An open concept that offers a grand kitchen with an island and stately quartz countertops and lots of cabinets. The inspiring great room is open to the Kitchen for gatherings. The spiral staircase leading upstairs with handrails that are rod iron and wood is very uniquely done. Two other bedrooms upstairs with roomy closets. Captivating high ceilings throughout the home. It is a majestic DuraLux Performance Waterproof Luxury Vinyl floor throughout the home. The exterior has refined stone making this home exquisite. A calming covered porch in the backyard with ceiling fans brings tranquility. The two-car garage is inspiring and completely drywalled with high ceilings. No HOAs and Low Taxes.

