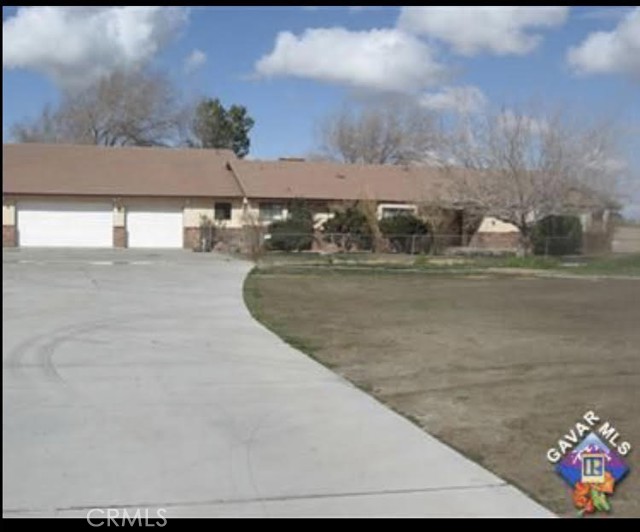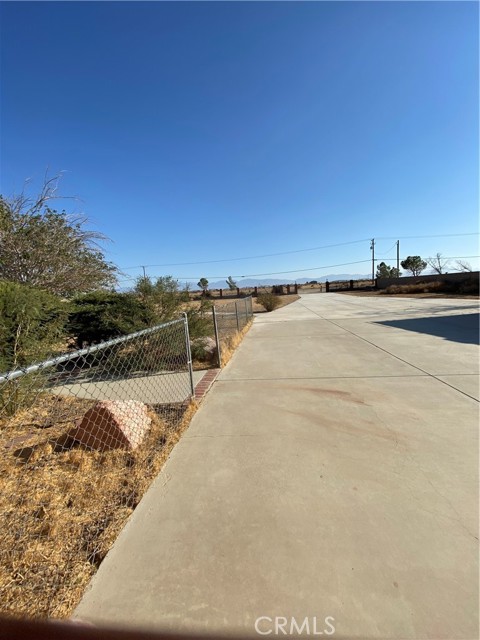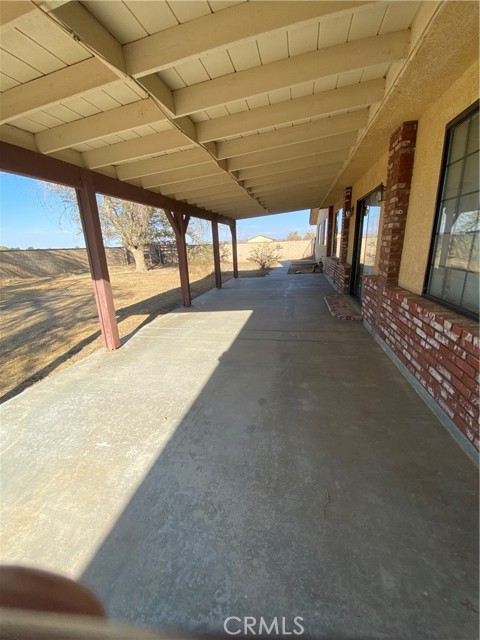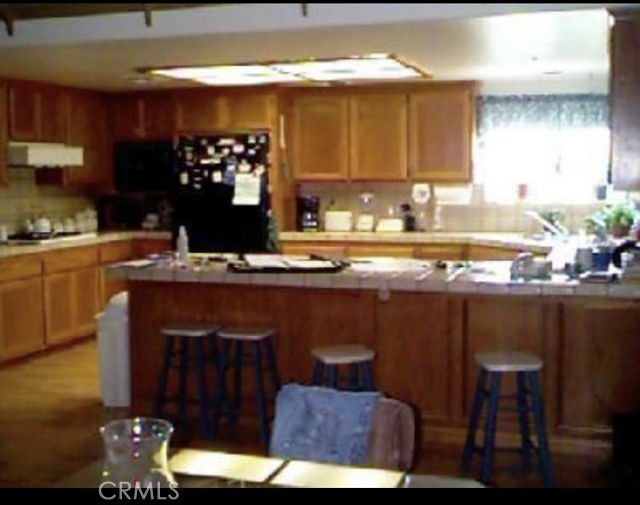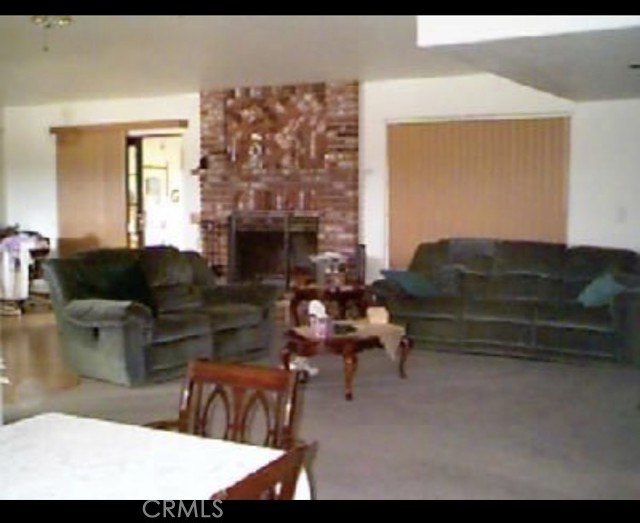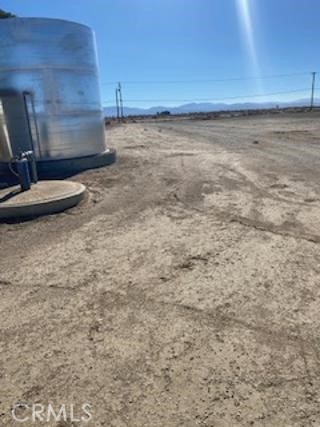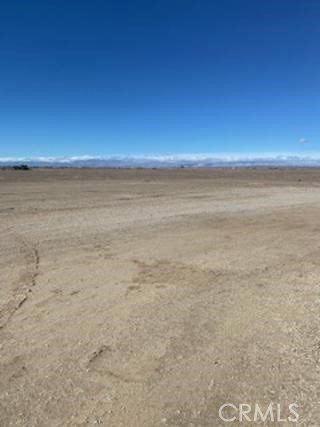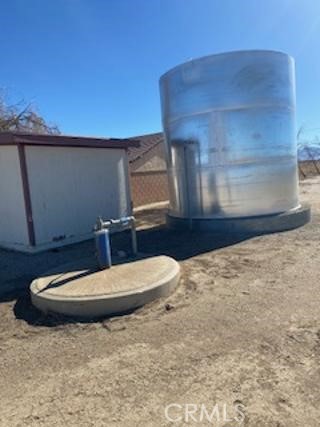Single Story Custom, open floor plan, 700sf game room not included in sf, great for entertaining, large kitchen with tons of cupboards has breakfast bar and opens to a large family room with beautiful floor to ceiling brick fireplace, formal living room and dining, wood trim, tile flooring, master bath has Jacuzzi tub and double shower, walk-in closet, mirrored wardrobes, water softener system, BLOCK and wrought iron walls separate the property, also ducked for swamp cooler, finished garage, fits 5 cars indoor laundry has sink & storage, natural gas. Landscaped front & back, lots of concrete. *** Brand new 10,000 gallon water well tank, new booster pump and water well pump. Brand new flooring in the kitchen, living room and formal dining room.

