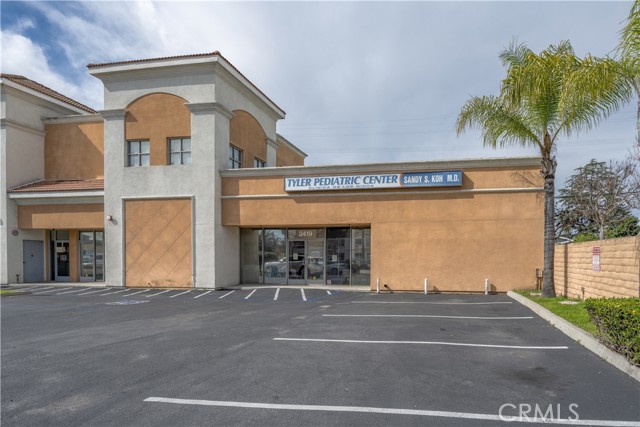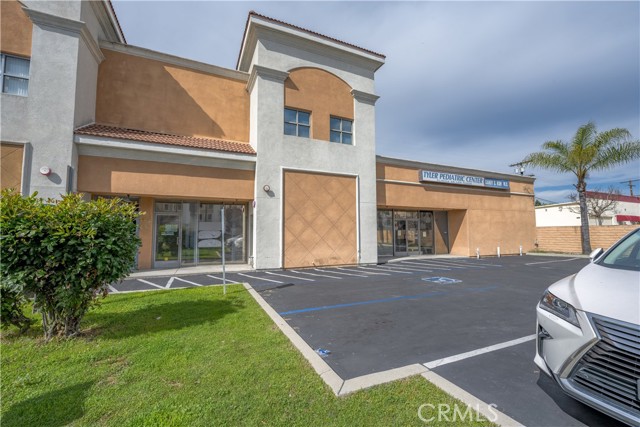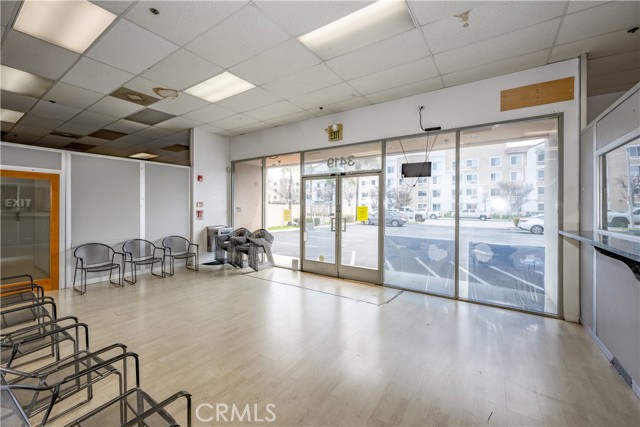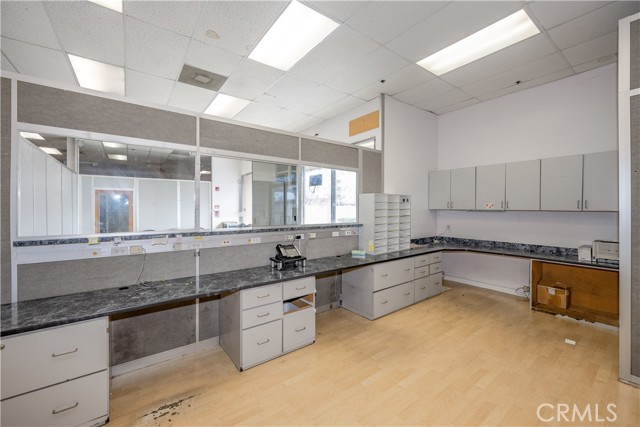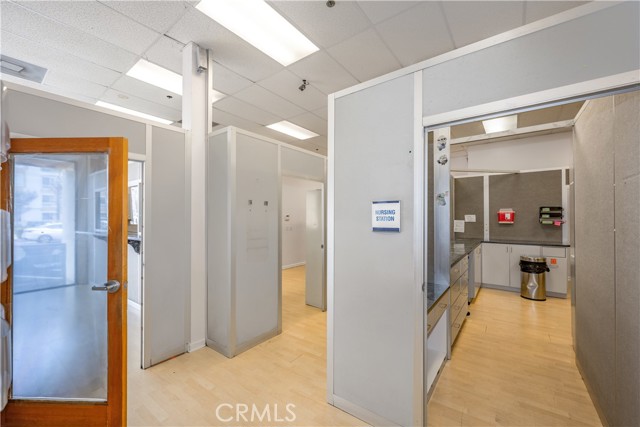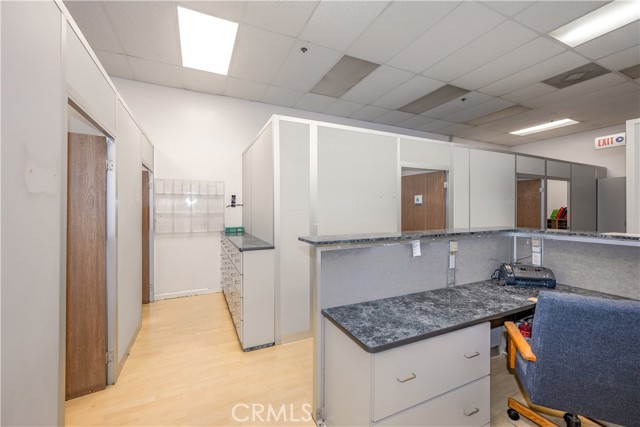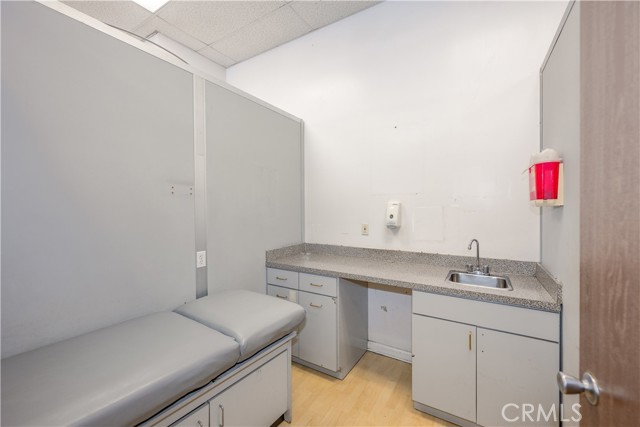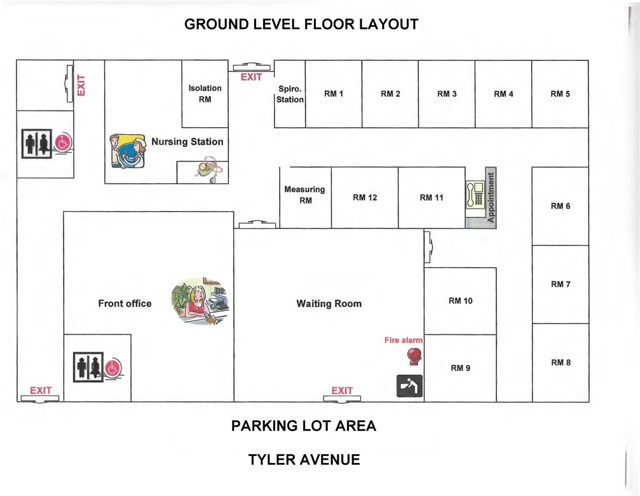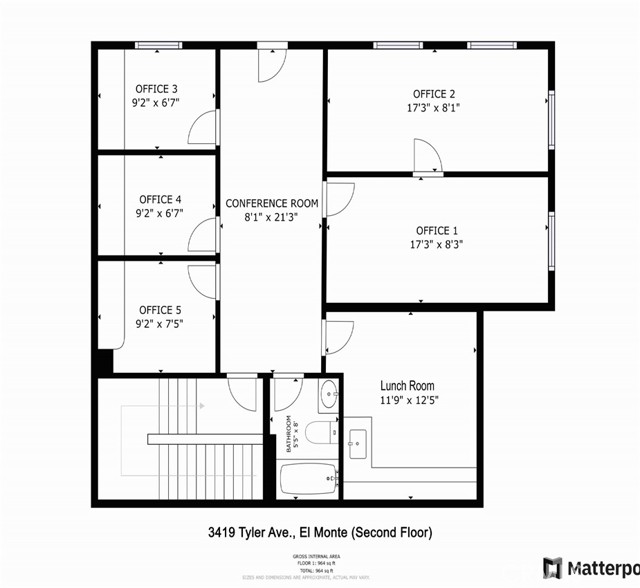Rare on market – Ideal Medical Office Building. Medical Building is approximately 3,800+- square feet with 3000+- square feet being Ground Level and 800+- square feet being 2nd Level. Ground Floor is comprised of Large Front Office and Reception Area, Large Waiting Room with Double Door Entry off Parking Lot, Two ADA Restrooms, Nursing Station, 12 Exam Rooms, 9 with Wet Sinks, Measure Station and Spiro Station. Second Level of 800 Square Feet consist of Large Private Physician Office, 4 Staff Private Offices with Restroom with Shower, employee lunch-food eating area. Building equipped with Fire Sprinklers throughout, Fire Alarm and Security Alarm. Commercial Zoned Lot (C-3) of 75’x121′ (9,080 Sq.Ft.) with 15 Parking Stalls One ADA Van Accessible- 400 Amp power

