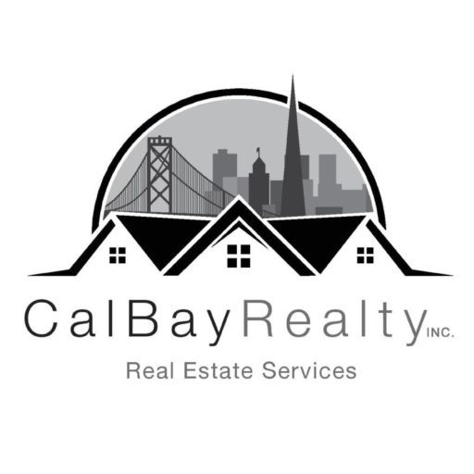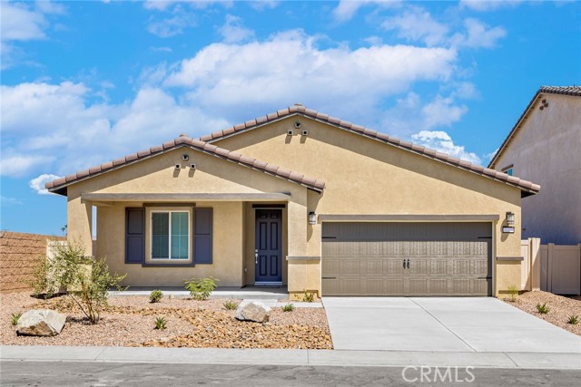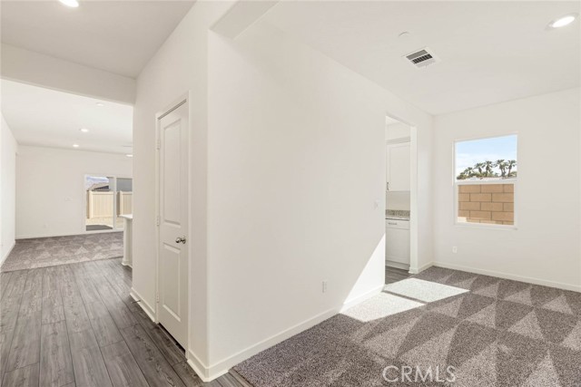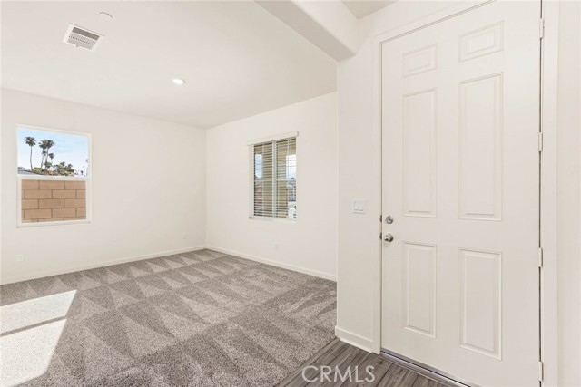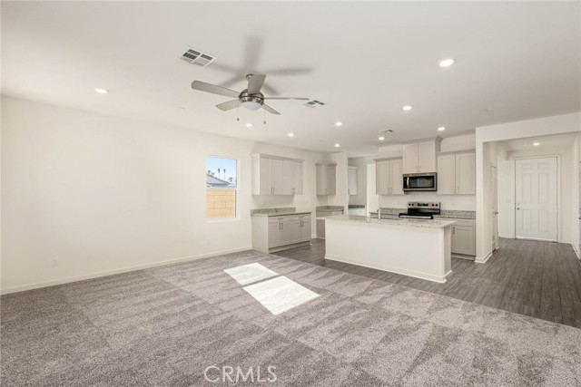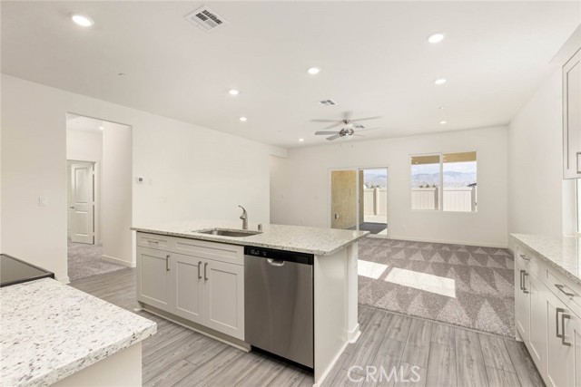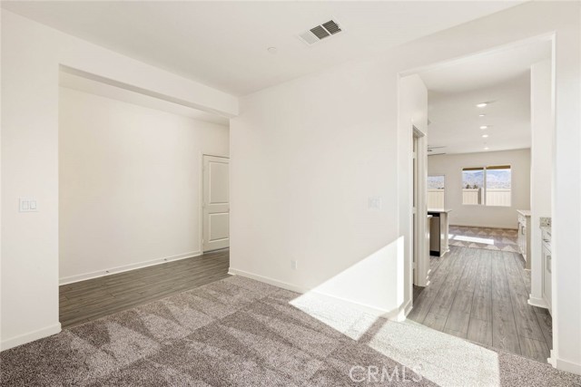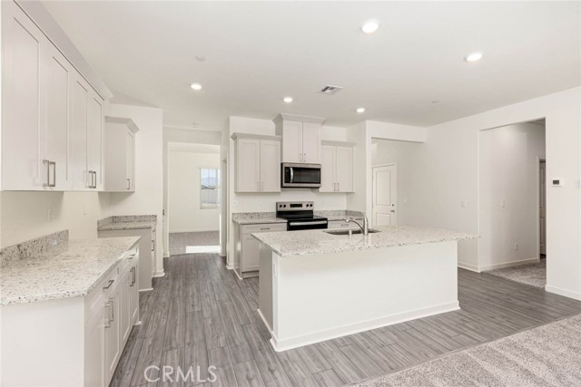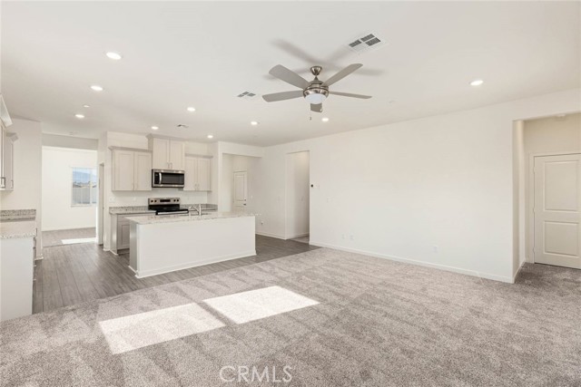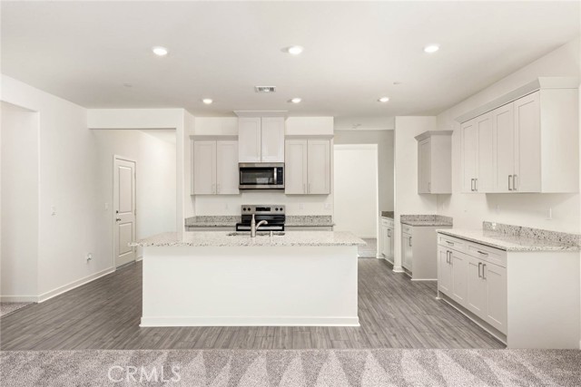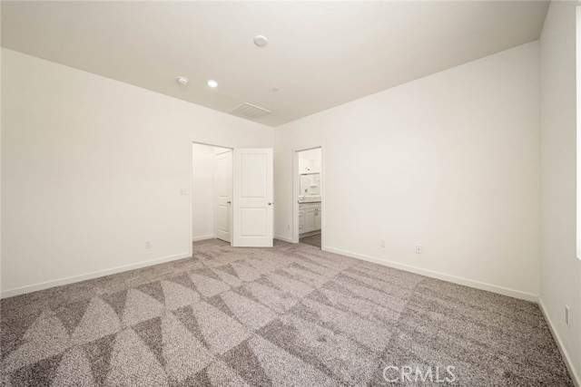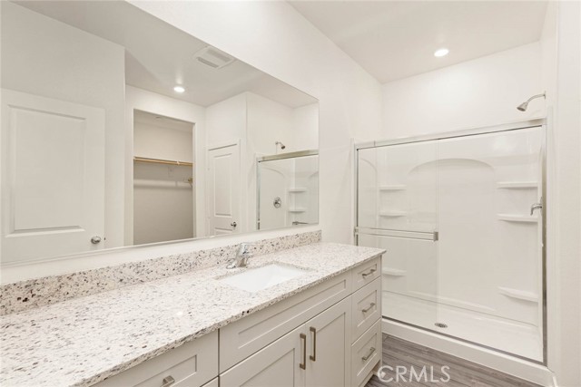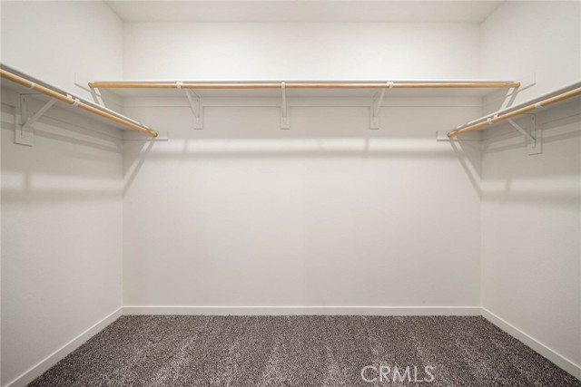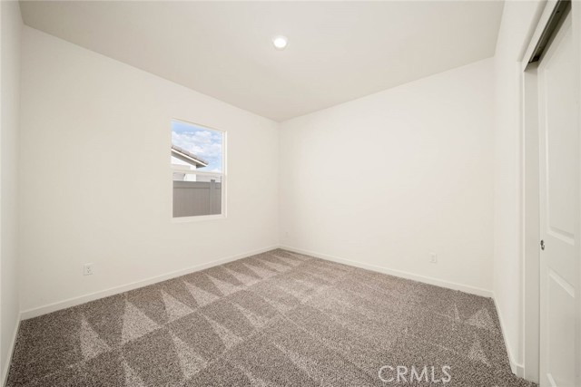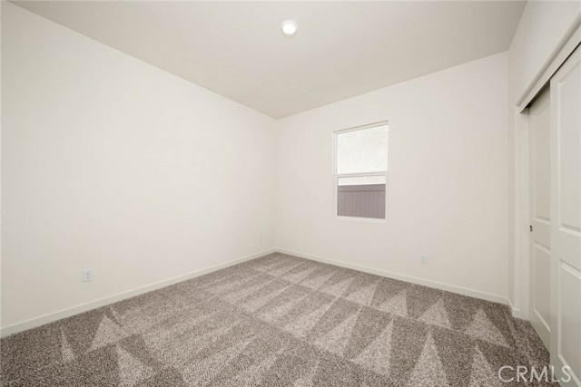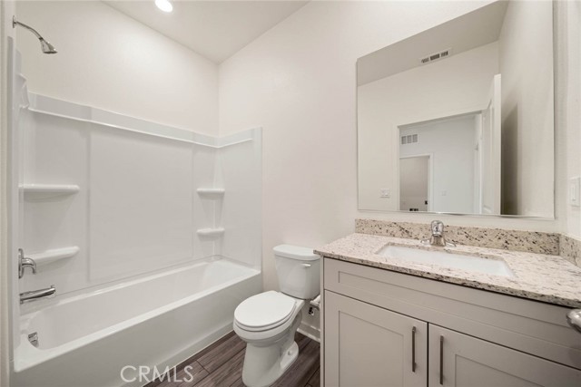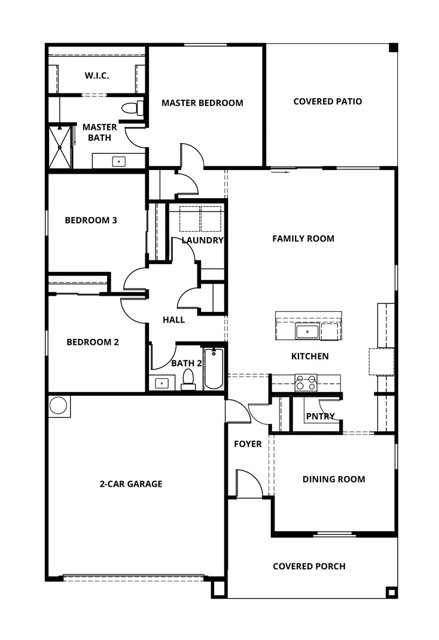Del Mar From the moment you step into this home, you will fall in love with the wood-look flooring and incredible curb appeal. A chef ready kitchen boasts granite countertops, beautiful wood cabinetry with crown molding, a full suite of Whirlpool appliances and more! In the master suite, you will find a spacious bedroom, large private bath and an expansive walk-in closet. Other highlights of this home include the charming front porch, covered back patio, and several hall closets for ample storage space! In addition, this home comes with designer-selected upgrades included at no extra cost such as luxury vinyl-plank flooring, a Wi-Fi-enabled garage door opener, programmable thermostat, granite countertops in kitchen and bathroom, stainless steel appliances included solar panels and more. Buyers Concessions-Builder Paid Closing Costs, Different Zero-Down Options, Interest Rate Buydowns, and MORE !!
