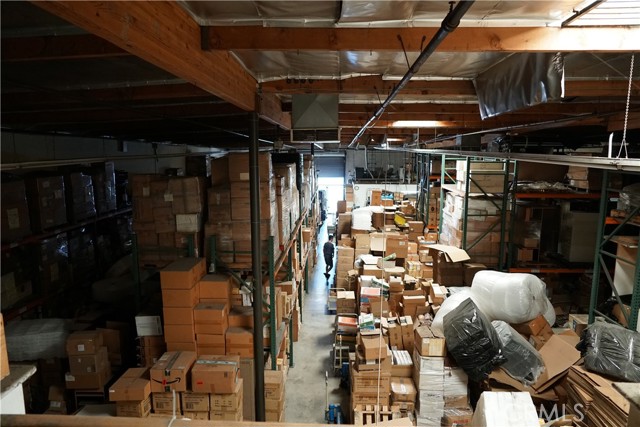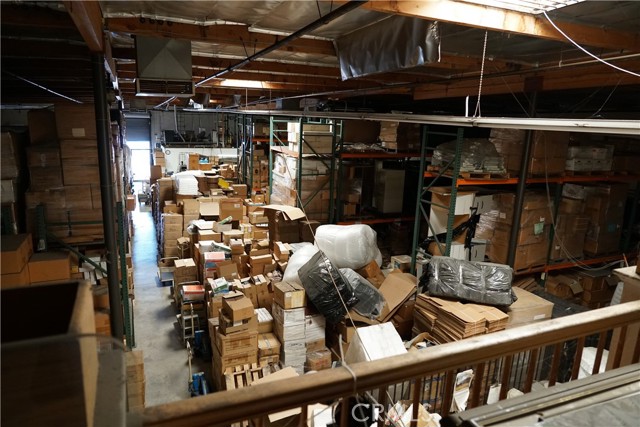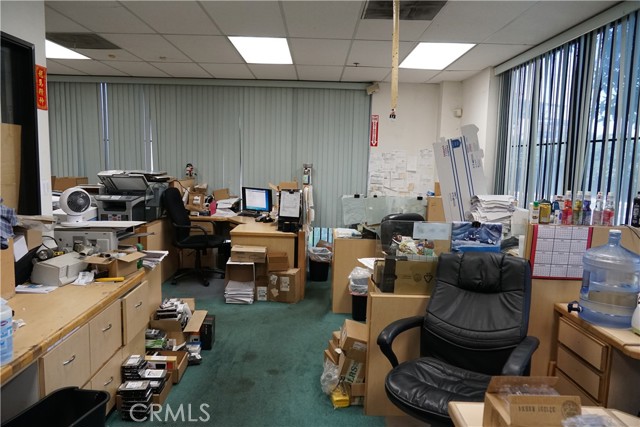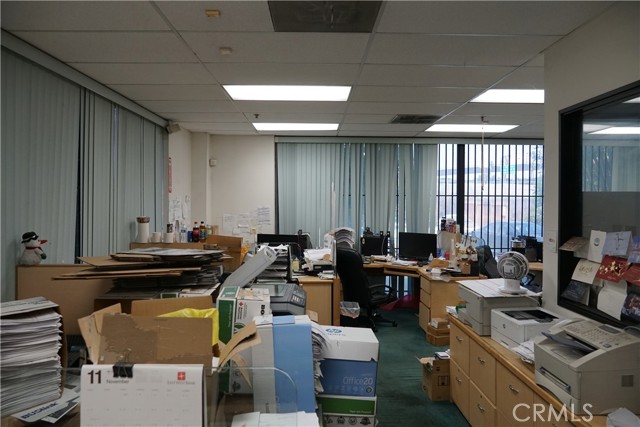• Size: • Total Area: 13,735 lease able SQFT • Available Space: 13,735 SQFT • Ceiling Height: 22-24 ft • Features: • Loading Docks: 1 • Drive-in Doors: 1 • Temperature Control: Central Air • Racking: Negotiable • Zoning: • Industrial Zoning: The type of zoning permits specific industrial uses. • Permitted Uses: Any restrictions or permissions for certain business types. • Lease/Sale Terms: • Price: $1.59 • Lease Length: Minimum 3 year. • Operating Costs: Estimated utilities, maintenance, and other operational expenses. • Condition: • Condition: Average • Utilities and Services: • Power Supply: Available electrical capacity, important for manufacturing or heavy machinery. • Water and Sewage: Availability and capacity for industrial needs. • Internet/Communications: Availability of high-speed internet or specialized communications infrastructure. • Security: • Gated warehouse. • Fencing: Gated. • Additional Amenities: • Office Space: Availability of office space within the warehouse. • Break Rooms: Employee amenities like kitchens or lounges. • Meeting Rooms: Conference or meeting room availability. For viewings please contact listing agent







