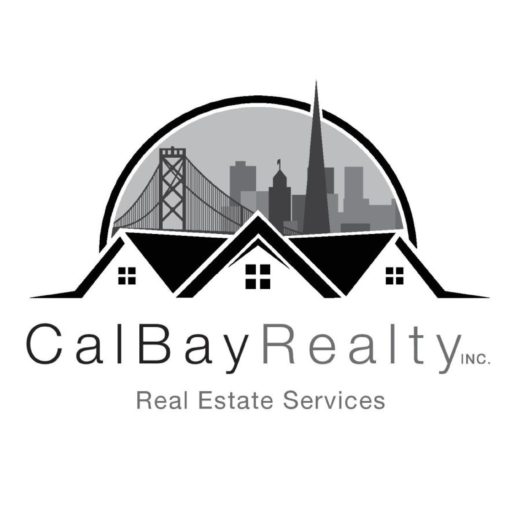Welcome to your dream home! This exceptional property offers 3 bedrooms with the option for a 4th, 3 bathrooms, and an expansive 2,383 sq ft of modern living space. Designed for comfort and sustainability, it features solar panels, recently installed Anlin dual-pane windows, and updated flooring for enhanced energy efficiency. The open floor plan on the main level seamlessly integrates the living, dining, and kitchen areas, creating the perfect setting for entertaining. Upstairs, a striking skywalk overlooks the living area and leads to a spacious primary suite, complete with dual closets and a newly remodeled bathroom. Two additional bedrooms and a full central bathroom complete the upstairs layout. The home also boasts a large 3-car garage with built-in shelves and cabinets, offering plenty of storage space. To make your dream home more affordable, the seller is offering credits toward the buyer’s closing costs or a rate buy-down! Conveniently located near the upcoming Costco, a newer shopping center, top-rated schools, and with easy access to Highway 99, this home combines style, functionality, and a prime location. Move-in ready and waiting for you to make it yours! Call today to schedule a showing!







































