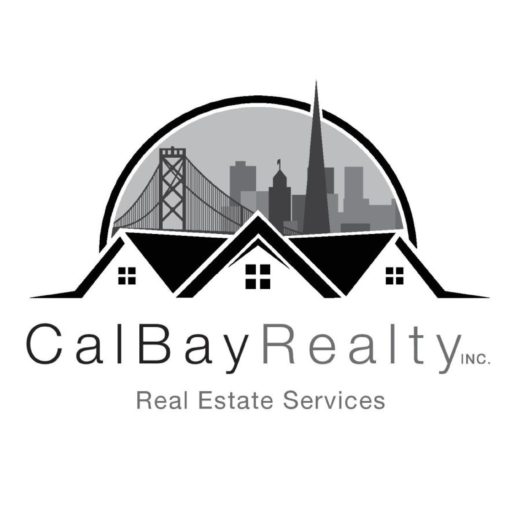Stunning home on mulit-acre site with ability to add ADU, secondary unit, barn, garage/workshop, etc. Wonderfully updated and remodeled using designer elements and top of the line materials, this open and inviting floor plan seamlessly blends indoor and outdoor living areas, all centered around the privacy, tranquility and stunning views of the surrounding forests and valleys. Sitting on over 7 usable acres, the home features expansive decking, amazing redwoods, and includes an amazing pool and spa with natural stone coping and pebble tec finish. The heart of this home is undoubtedly the gourmet kitchen, featuring top-of-the-line appliances, custom cabinetry, and a spacious island – an ideal space for culinary enthusiasts and entertainers alike. As you move through the living spaces, expansive windows frame panoramic vistas of the surrounding mountains, providing a constant connection to the natural beauty that surrounds you. Offering a total of four generously sized bedrooms, the master suite is a true sanctuary, offering a luxurious en-suite bathroom and captivating views. Easy access and located less than 20 minutes from downtown Los Gatos. Served by top-rated Loma Prieta and Los Gatos Schools.




















































