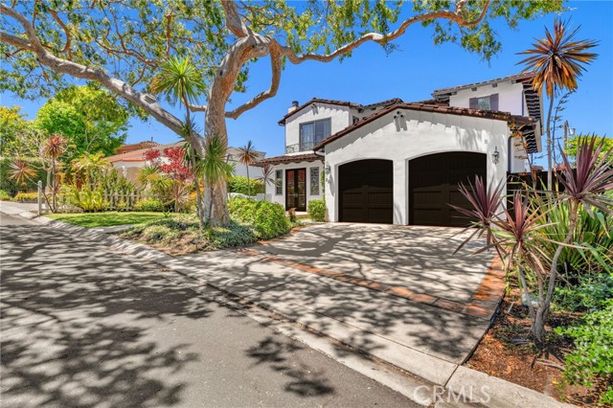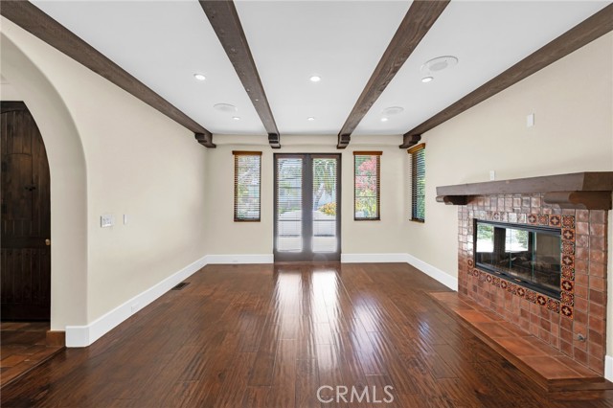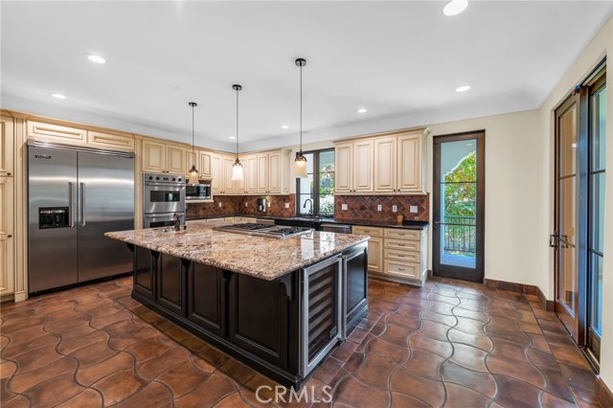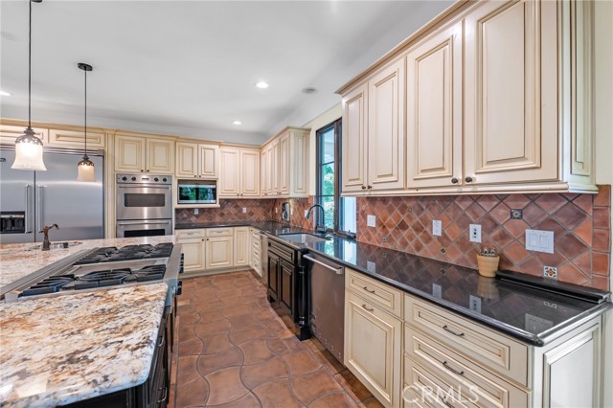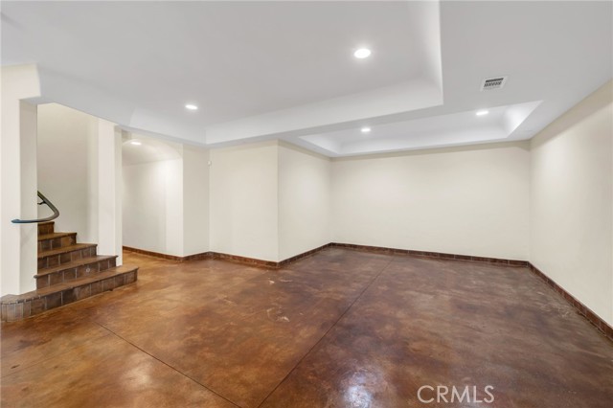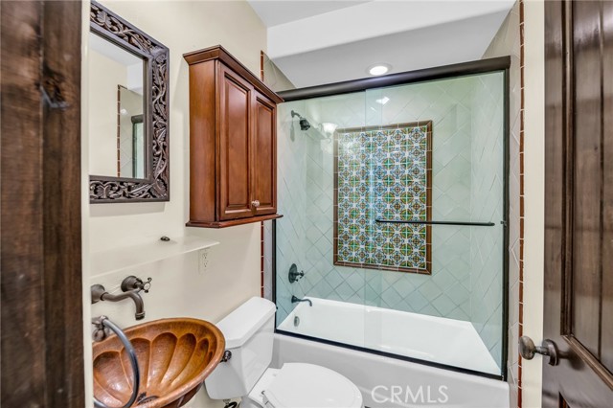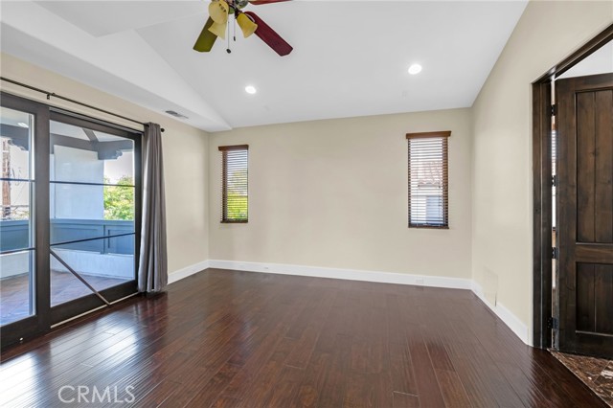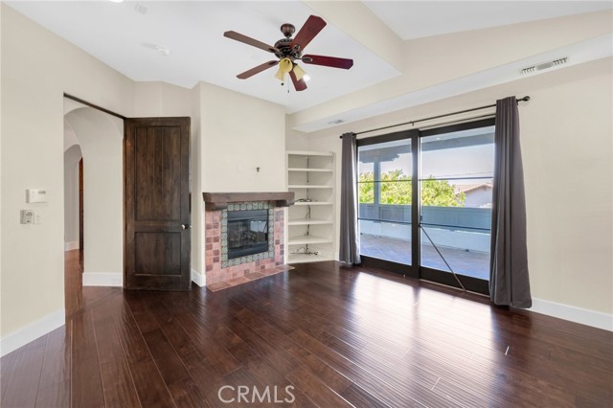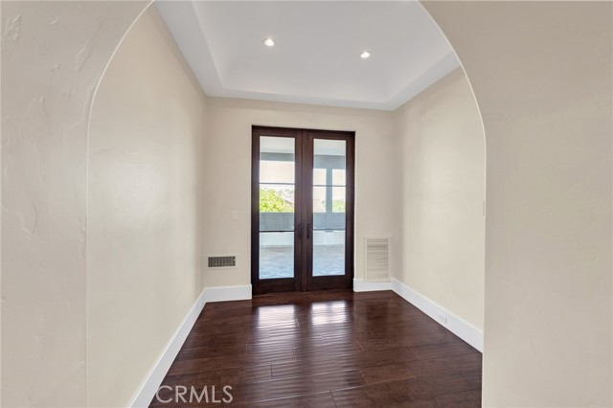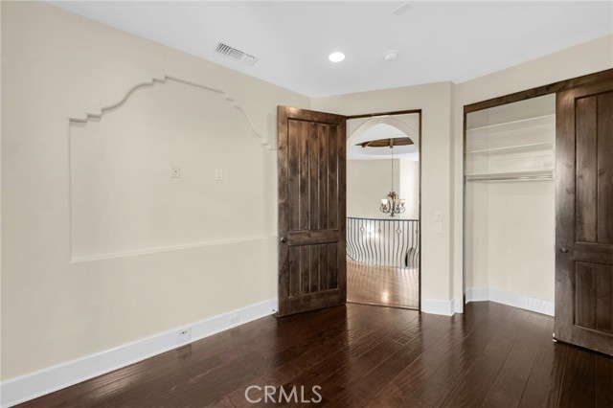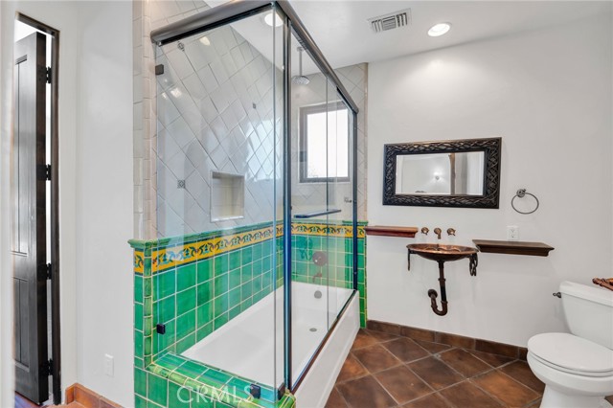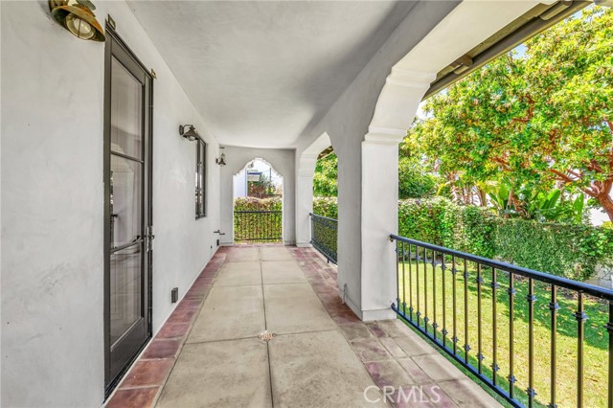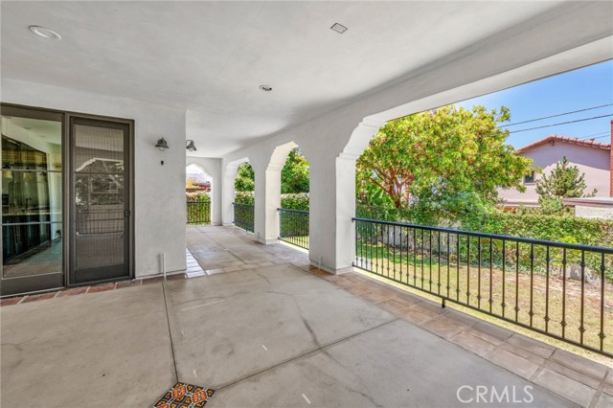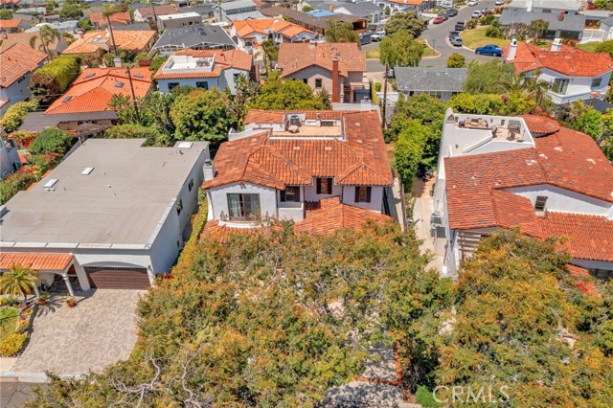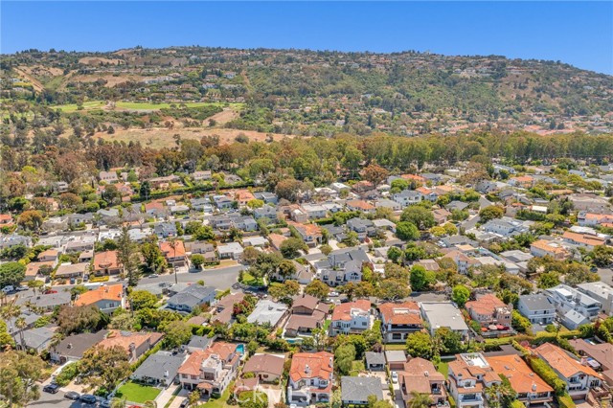This fabulous Spanish Hacienda has everything you need. The two story home has a finished basement and a roof deck. The living space is made up of 2749 square feet. The basement is 1570 square feet and has a full bath, wet bar, and endless opportunities. The covered patio makes up 533 square feet and rest of the patios and balconies make up 500 square feet. The 239 square foot roof deck boasts panoramic ocean views, as well as views of the city and the Palos Verdes hills. The builder spared no expenses, using blue lumber (mold & termite resistant), mold-resistant drywall, tankless water heaters, wood windows, custom-made cabinets, distressed wood floors, and Spanish-style pavers. The dramatic entryway is made up of beautiful arches and wood beams/corbels. The extra-large kitchen has a center island with a sink and Viking appliances, including a fridge and two dish washers. There are two master bedrooms–one on each floor. The outdoor fireplace on the covered patio is a perfect entertaining space. If you’ve always wanted a custom home in the Riviera, this one’s for you. Please note that the view is only from the roof deck.




