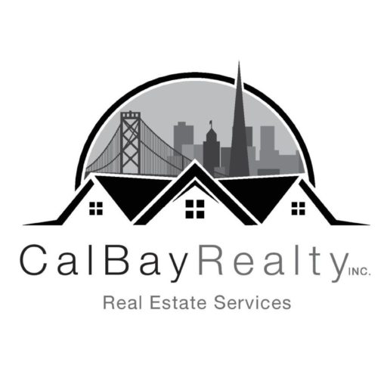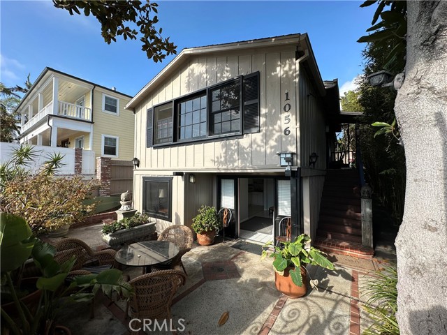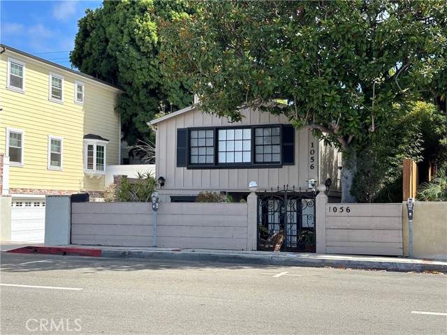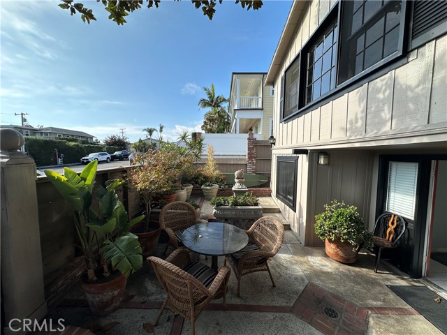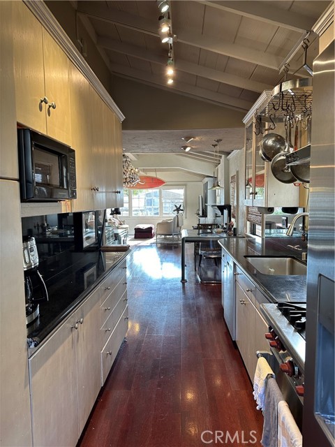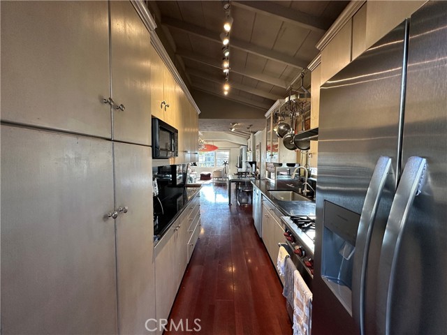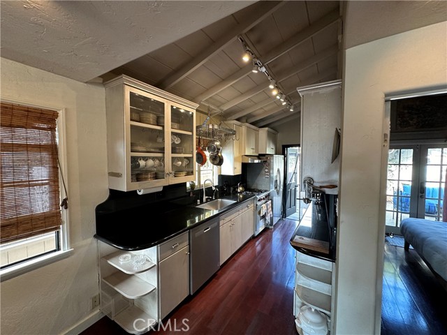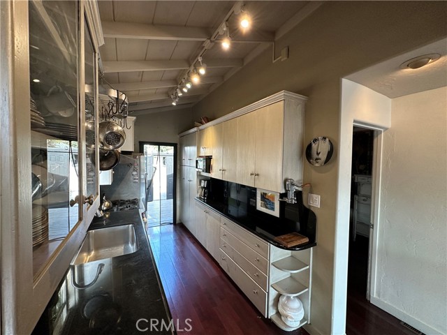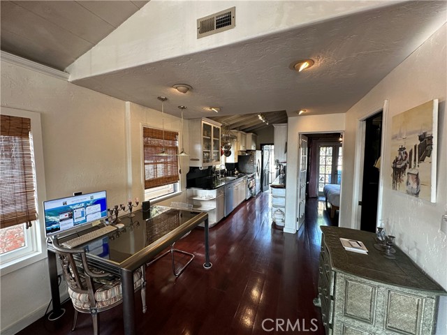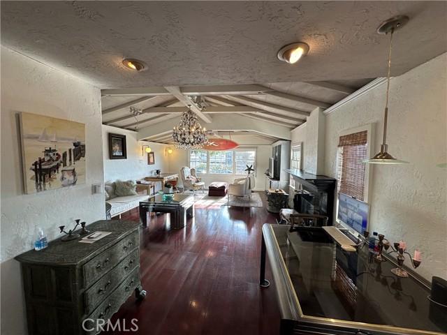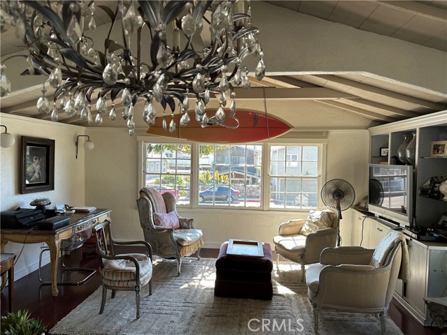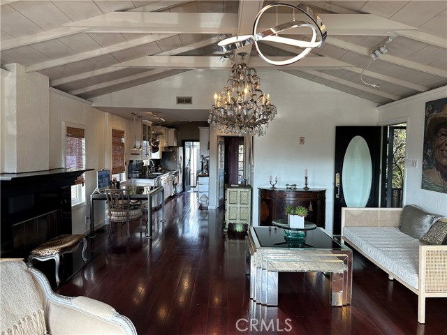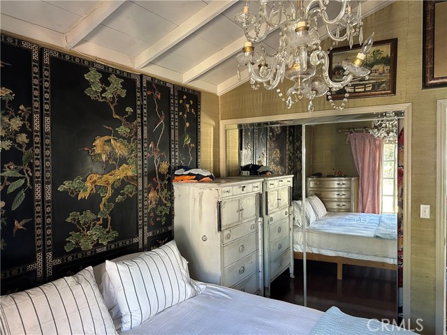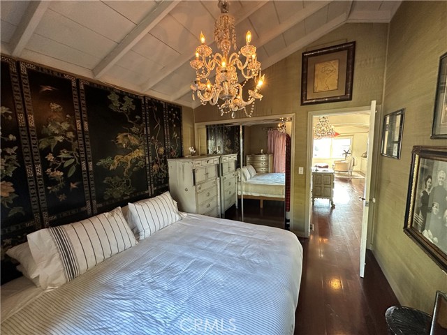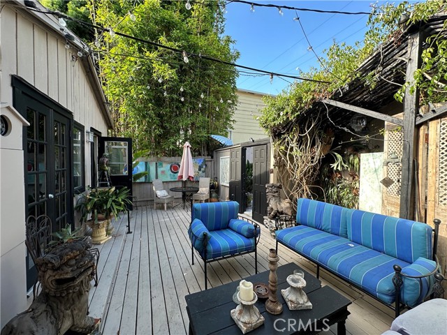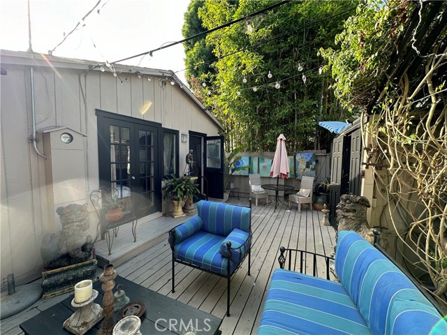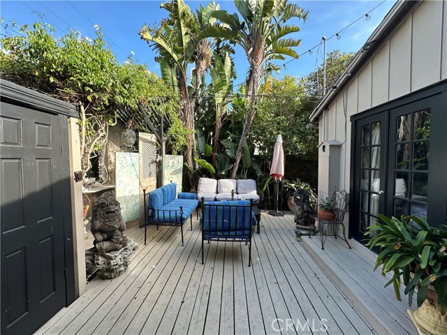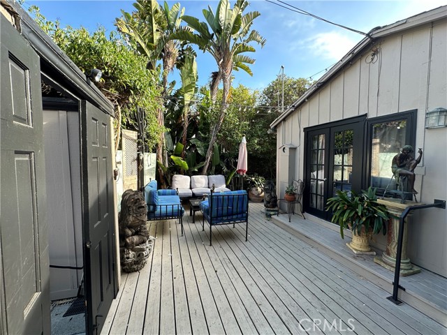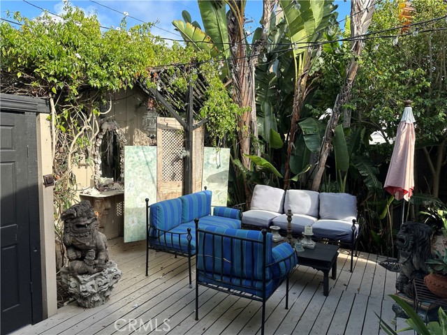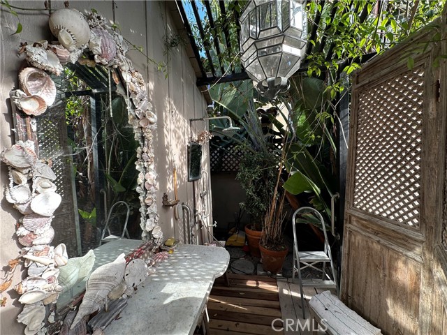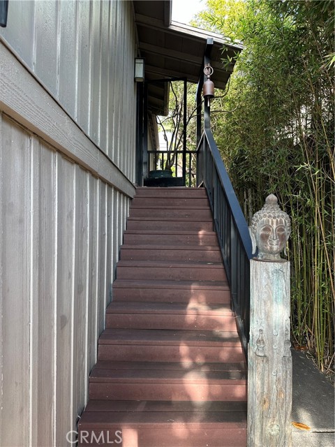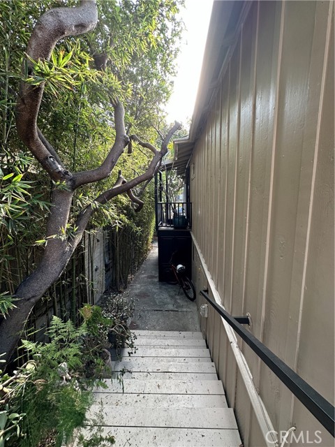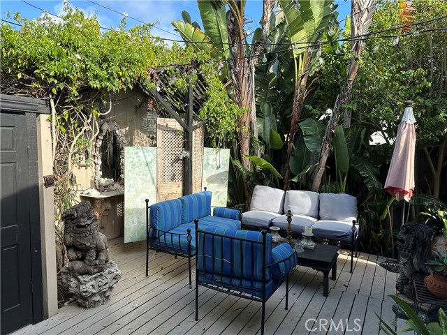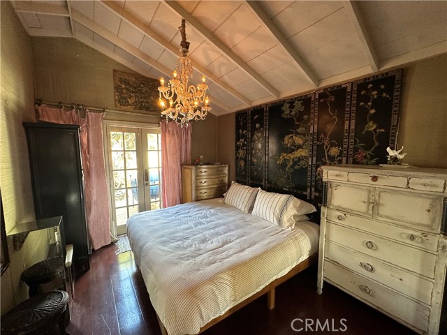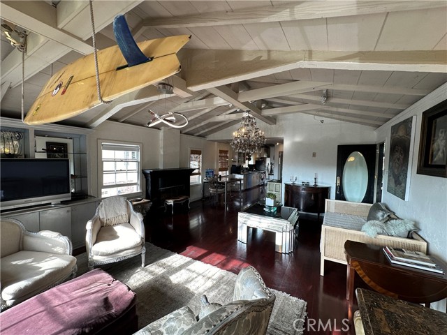Two bedroom, two bathroom charmer right in the heart of Laguna Village. Very walkable. Just 700 feet to the sand between Anita Street Beach and Oak Street Beach. Three hundred feet to Active Culture, Laguna Coffee, and the Art of Fitness. Currently configured as a legal non-conforming two-unit property. The upper level is one bedroom, one full bathroom, a kitchen, a large family room, and measures 774 square feet. The lower studio – is not connected and has its own entrance – features a living area, bedroom area, kitchenette, ¾ bathroom, and measures 450 square feet. Recently, the lower level was a legal short-term rental. The previous short-term rental license does not, however, transfer. Lots of parking. The property could park 4 cars: one car in the enclosed garage, two cars in the long driveway (or possible RV access), and one car in the parking area in front of the garage. Property improvers: Katerina Burianova, a Laguna Beach architect, has completed a zoning consultation on the property. Her findings are available by request or in the supplements.
