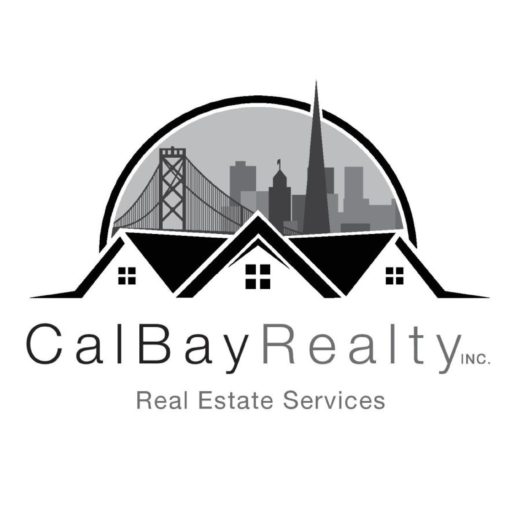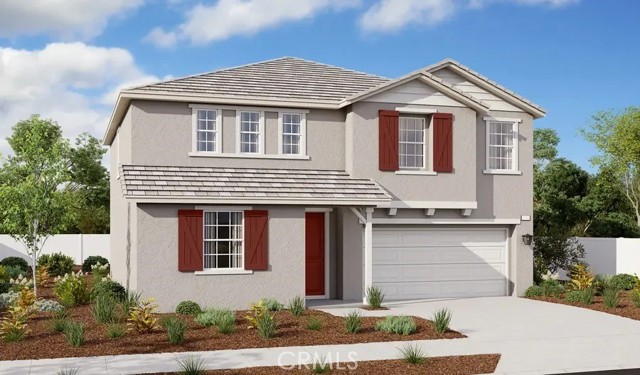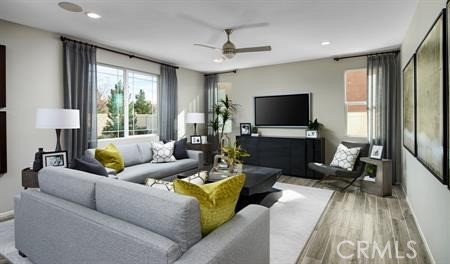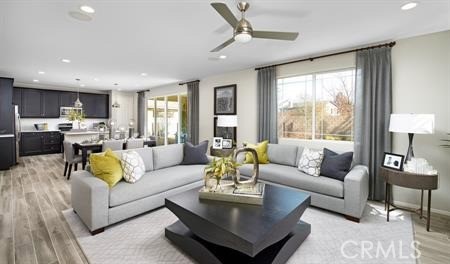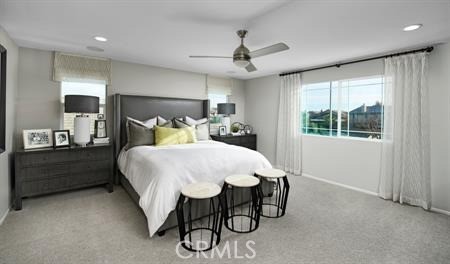Explore this must-see Tourmaline model home. Included features: a covered entry; a versatile flex room; a convenient powder room; an open great room with a floor-to-ceiling tile fireplace; an impressive kitchen offering quartz countertops, a tile backsplash, a center island and stainless-steel appliances; an upstairs laundry with a sink, washer and dryer; a large loft; a lavish primary suite showcasing a private bath and oversized walk-in closet; two additional bedrooms with a shared bath; and a 2-car garage with a service door. This home also offers tile and luxury vinyl plank flooring, slate Shaker-style maple cabinets, additional windows, ceiling fan prewiring and full landscaping. Tour today! The Fairways Master-Planned Community is a hidden gem. ***Amenities Galore*** resort-style pool, splash pad, junior Olympic lap swimming pool, state of the art fitness center, dining and meeting rooms. Shopping, dining and entertainment are all in close proximity.
