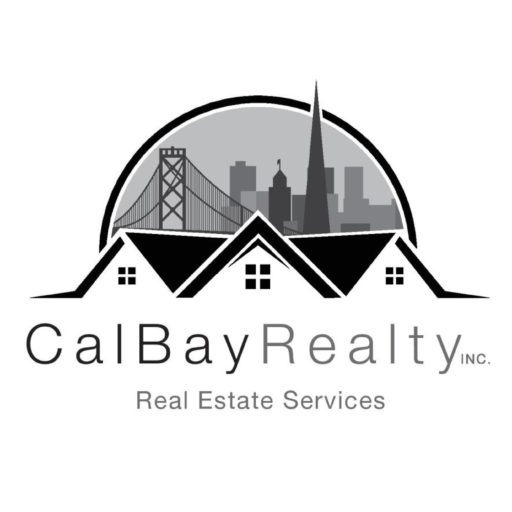Ideal for family living and entertaining, this home offers ample room to grow. Youre immediately greeted with a welcoming living room. The family room and kitchen flow seamlessly to the backyard, where you can enjoy a cozy wood-burning fireplace, wood laminate and tile flooring throughout, granite counters, a half bath downstairs, and a separate laundry room/area. Upstairs, the generous primary suite and 4 additional bedrooms provide plenty of space for everyone. The great outdoors; spacious backyard boasts a covered BBQ deck, an inviting pool and spa, and an extra-wide side yard. The XL driveway is perfect for a family with multiple drivers or for an RV or boat owner. Conveniently located within a short drive to major shopping centers, restaurants, and entertainment options, making it easy to access all the necessities without sacrificing the peace and tranquility of suburban living.












































