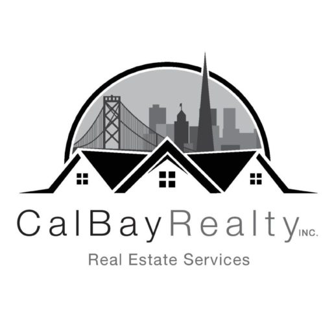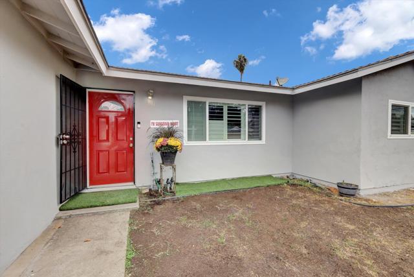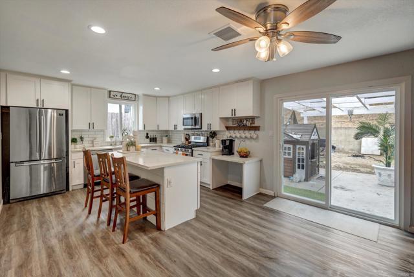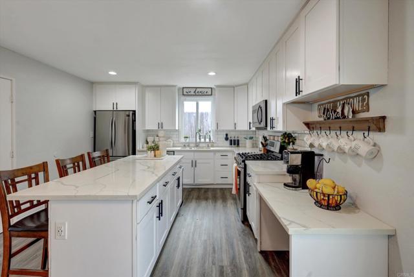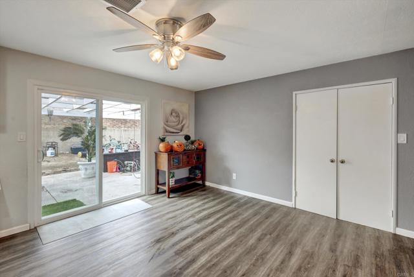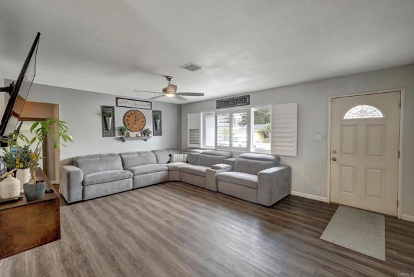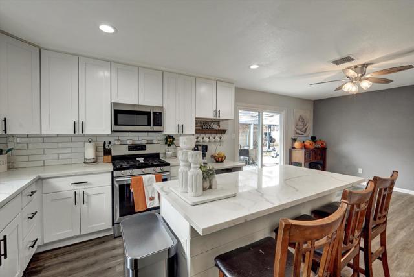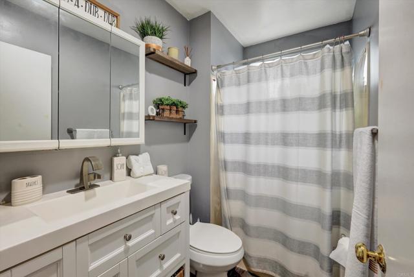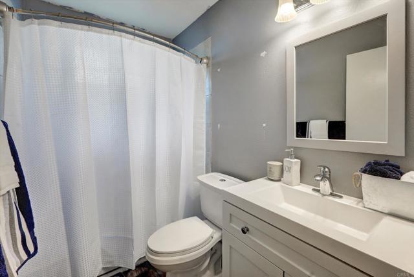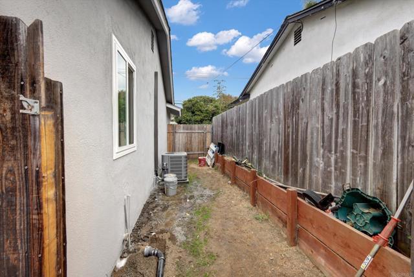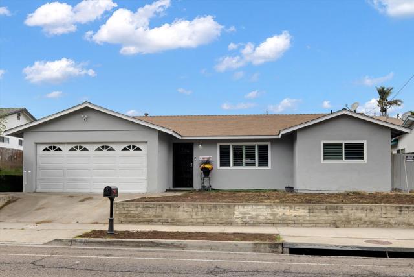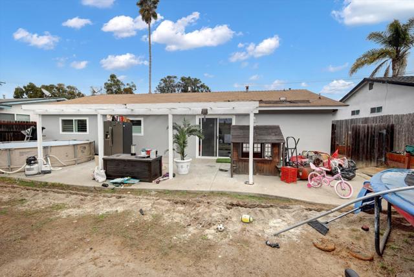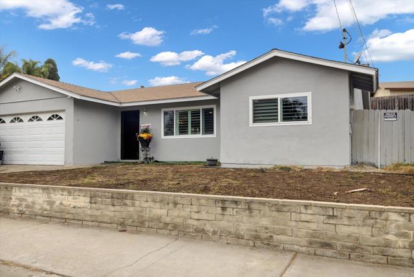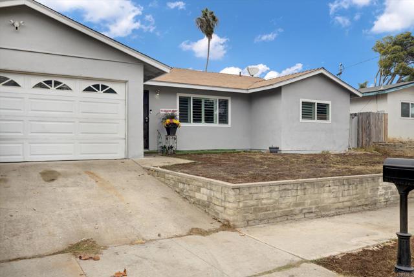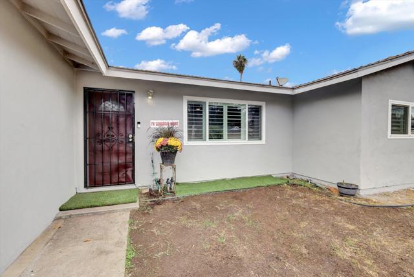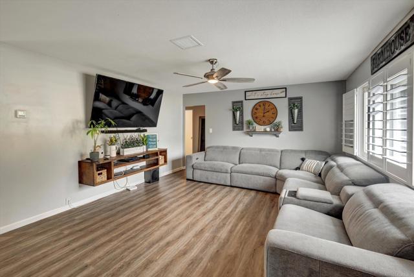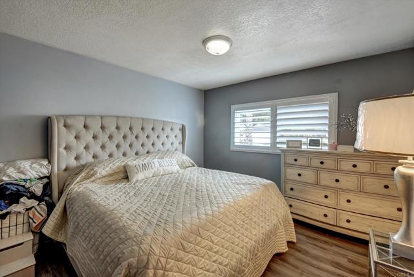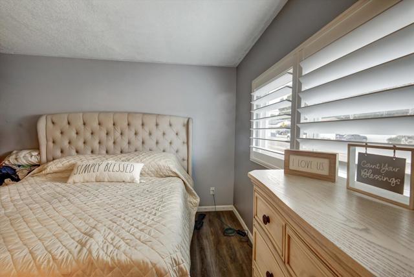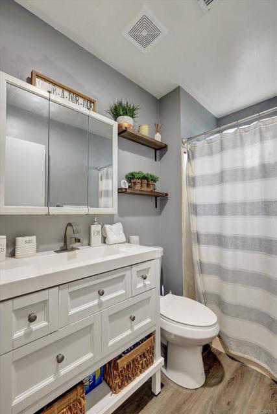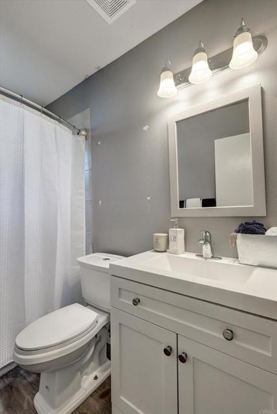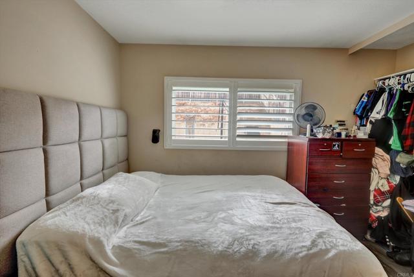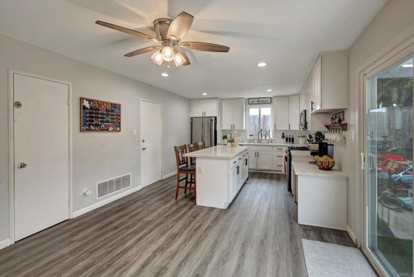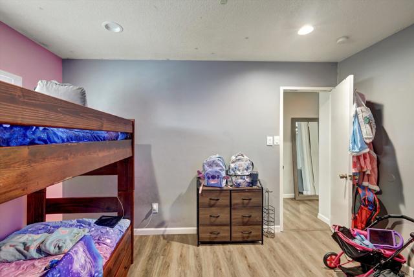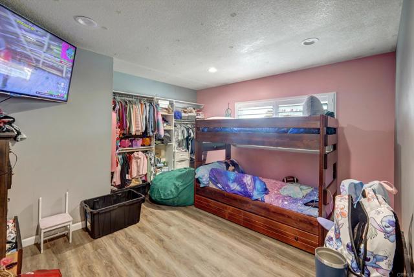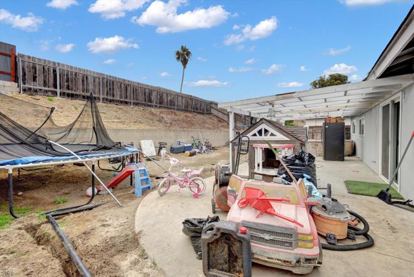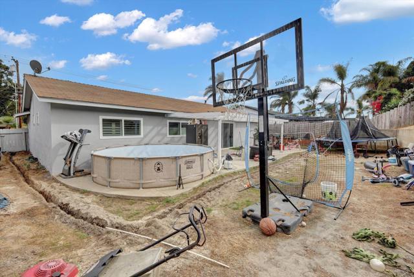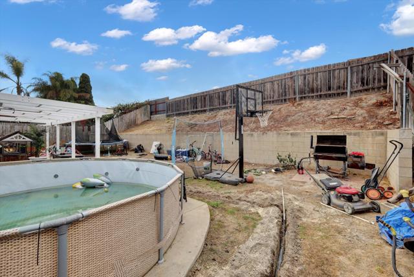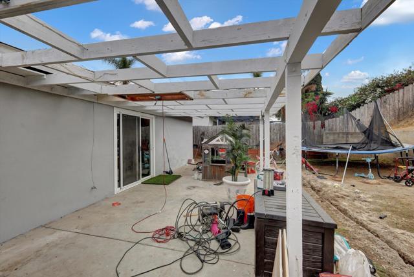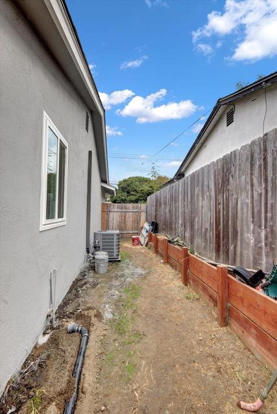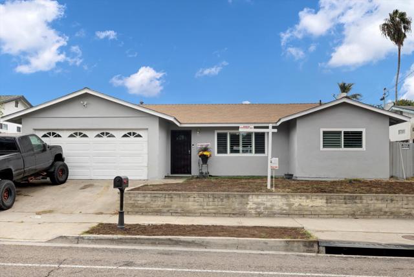Bring your best and highest offer. All offers will be replied to. No Hoa or Mello Roos. 3B2b. Per particular lender: This house location qualifies for $7,500 Closing costs,when buyer qualifies. The comparable that had no upgrades nor AC sold for 850k on check on 1906 Jody Ln. O’side. 92056 10/19/24.. This home is packed with upgrades. NEWER A/C and expensive all stainless-steel appliances. Double pane windows, and vinyl window white modern covers. New paint outside. Upgraded kitchen with modern quartz counters and backsplash, plenty of kitchen cabinets, and a walk-in pantry. A larger ref, dishwasher, and garb/disp. Five gas burner stove and microwave. dining area, and a glass door to the private all-fenced spacious back patio. Two-car garage and a sprinkler system for the large front yard. Keep in mind property is occupied. Watch your step at the back yard. A convenient neighborhood ten minutes to the beach right by the 78 Hwy., it is close to shopping, schools, gas stations, Tri-City Hospital, and public transportation. Sellers are putting in offers to move. Call with questions. For private showings, you can call LA. (760) 529-7912 The information and measurements in the MLS are deemed to be reliable but NOT guaranteed. The buyer and buyer’s agent must verify with all due dilige
