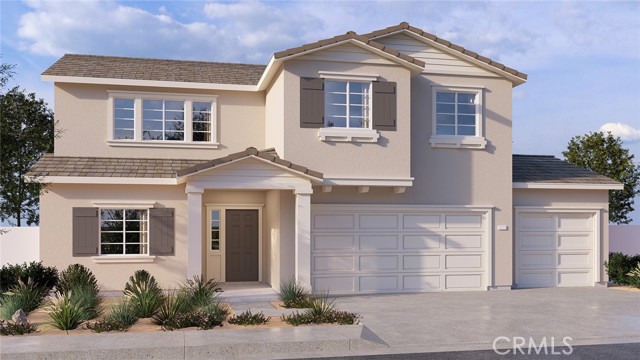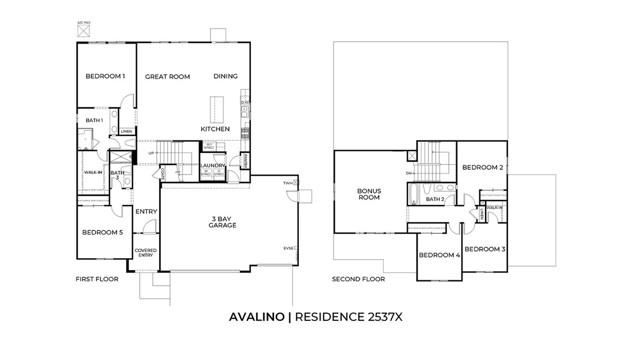NEW CONSTRUCTION – with SOLAR INCLUDED in Wildomar! This 2,537-sf two-story home with a Traditional façade lives like a single-story home with the Primary bedroom and ensuite bathroom downstairs and another downstairs bedroom and full bathroom! Upstairs you’ll find a BONUS ROOM, 3 bedrooms and 1 full bathroom. The island kitchen with breakfast bar includes Whirlpool stainless steel gas cooktop and oven, microwave, dishwasher, Bianco Tiza Quartz counter tops, a pantry closet, and the laundry room tucked behind. This home also has Alto stained maple shaker-styled cabinetry throughout. Vinyl sheet flooring in bathrooms, laundry, kitchen and plush carpet in bedrooms, closets and stairwell. To top it all off, the direct access 3-car garage is pre-plumbed for an electric car! This truly modern home has all the SmartHome features you would expect and, is FULLY LANDSCAPED and IRRIGATED in the front yard. The community is situated close to neighborhood parks, shopping and just minutes to freeway access. The home is Ready Now to Move Into.




