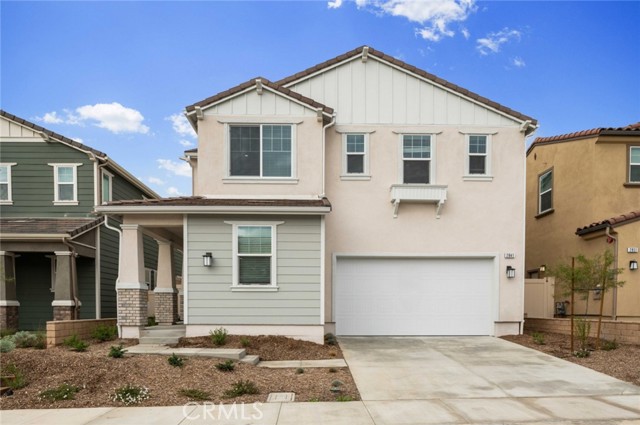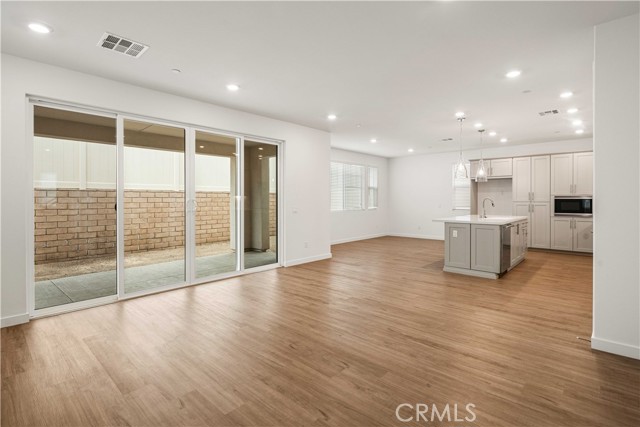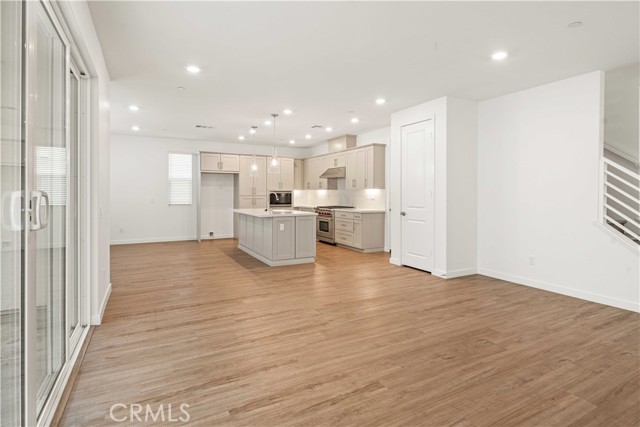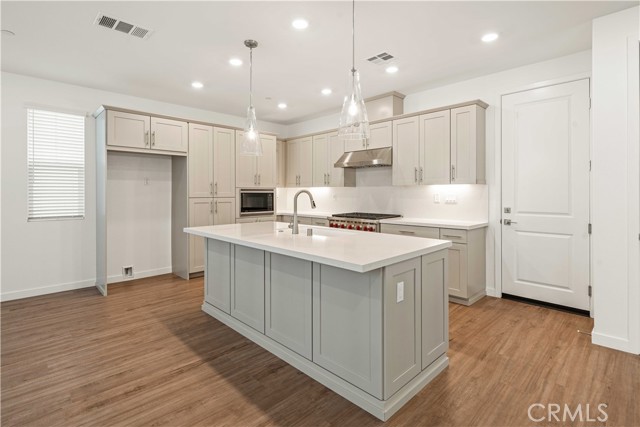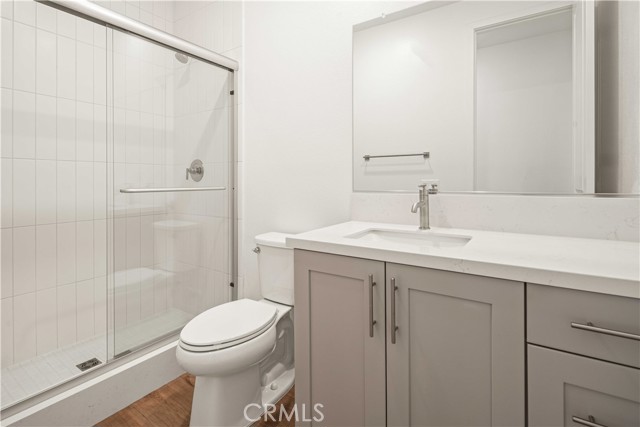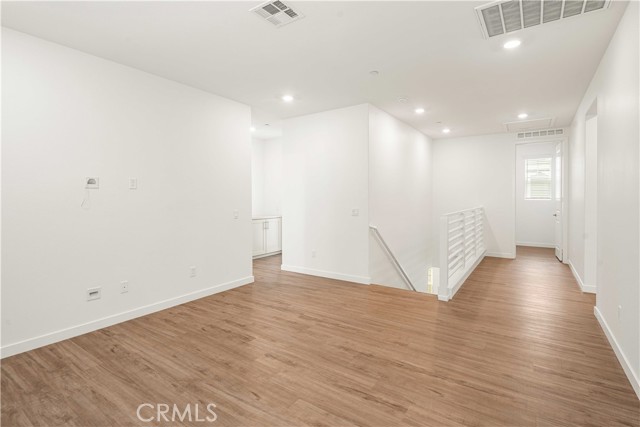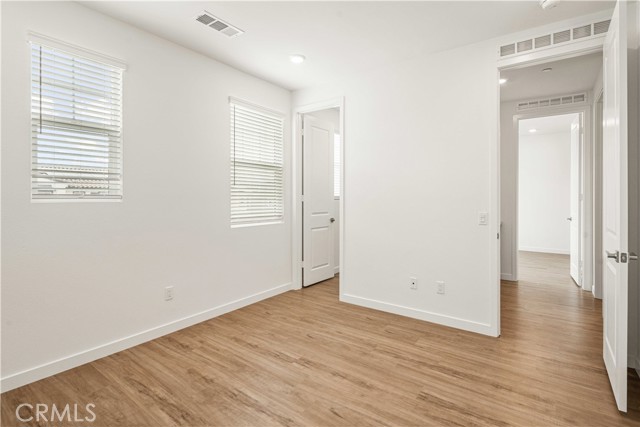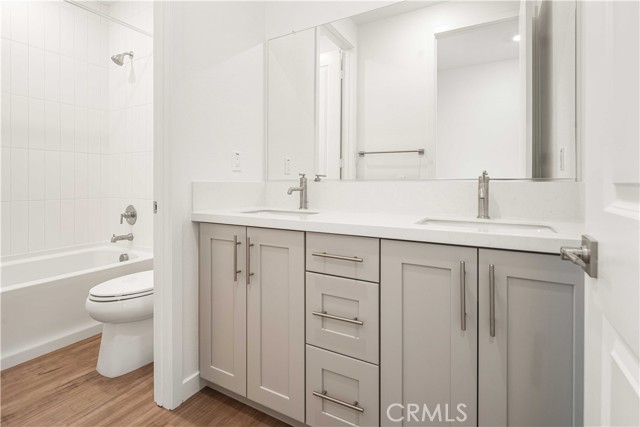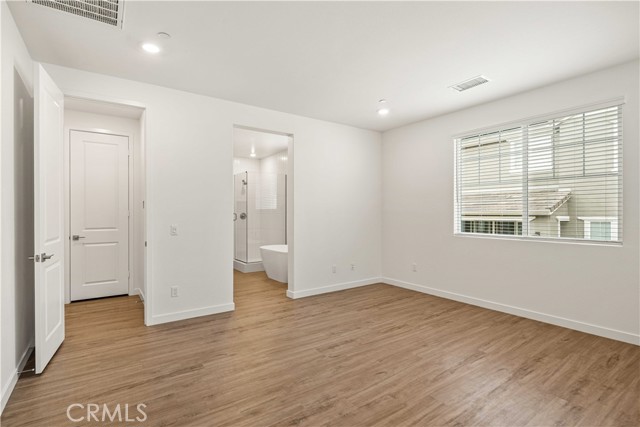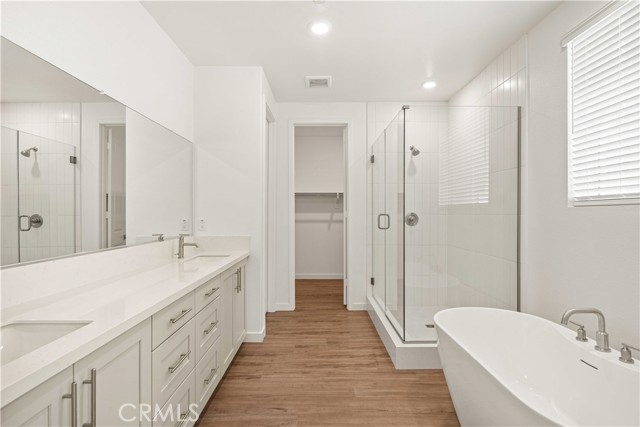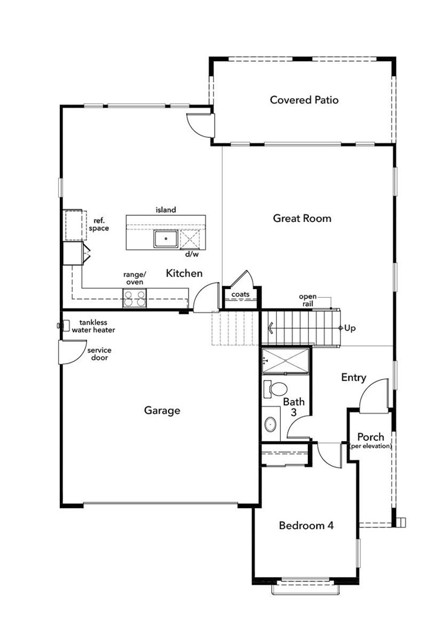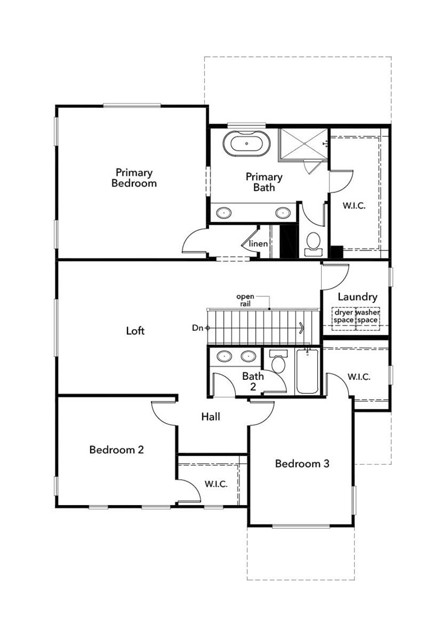Stunning brand-new construction awaits in this energy-efficient, 2-story single-family home boasting impeccable curb appeal, 2-car garage complements the 4 bedrooms and 3 bathrooms, featuring luxury vinyl floors and an open floor plan. The large great room leads to a gourmet kitchen with a massive center island, under cabinet lighting, plus luxury appliances grace the kitchen. All bedrooms are found upstairs with a loft and convenient laundry room. The primary suite is a sanctuary, showcasing a dual sink vanity, separate tub and separate shower, and a generous walk-in closet. Additionally, you will love the prewiring for flat-screen TVs and home electric vehicle charging station! This home is nestled in a great community near La Verne Towne Center, major roads and freeways, top-rated schools, universities, and an array of entertainment centers and parks.

