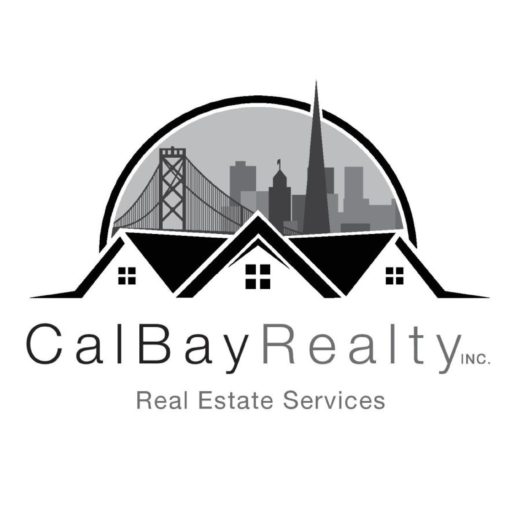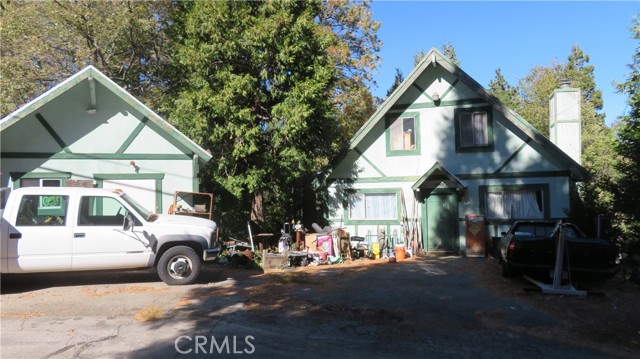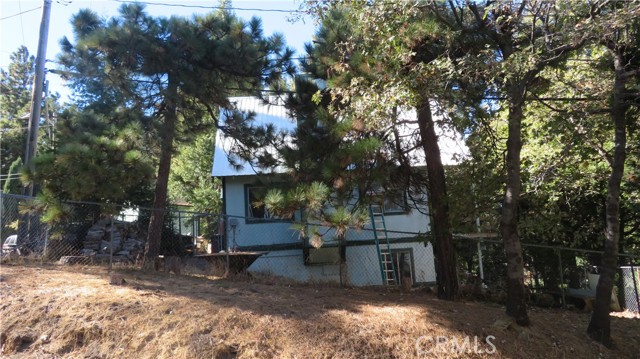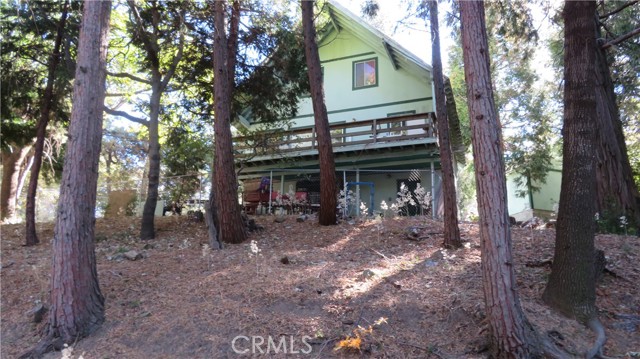This home has two stories with three bedrooms and two bathrooms. The first floor has a living room with a fireplace, a kitchen, eating area, one bedroom, and a full bathroom. The second floor has two bedrooms and a half bathroom, Jack and Jill style. The home also has a heated basement with washer and dryer. According to the 4th. generation owner, the home was built in 1971, not 1953 as stated in the tax records. The home needs work, mostly cosmetic. The lot is 12,000 square feet and has plenty of room to grow. There is 2 story cabin that was built in the late 1930s. 1 bedroom and 3/4 bath. The cabin has structural damage and would need to be brought up to code to be habitable. There is a motorcycle garage/workshop, attic, and basement with tons of storage. Parking for 3 cars, room to build a garage, too! Road is maintained by the county. Sold as is, Seller will not do repairs. DO NOT USE SHOWING TIME, CALL AGENT DIRECT.





