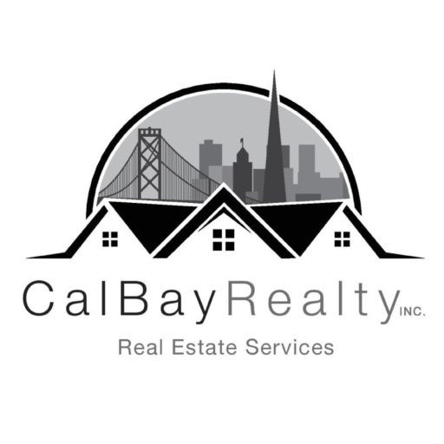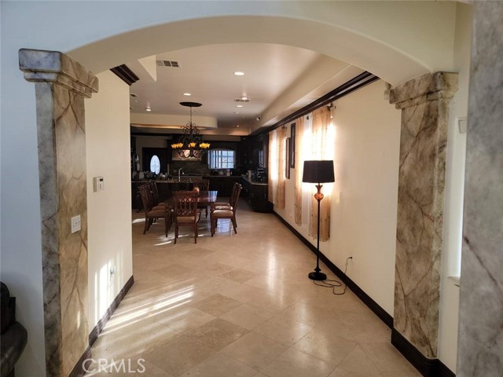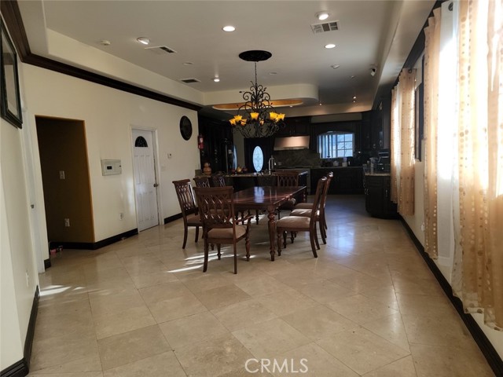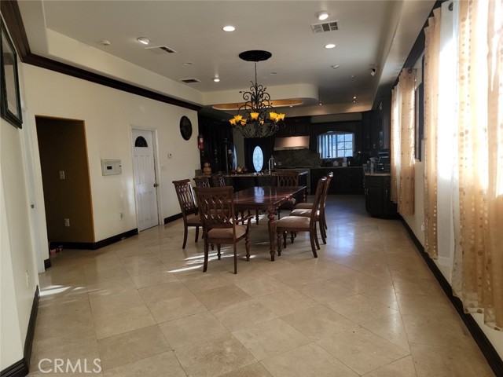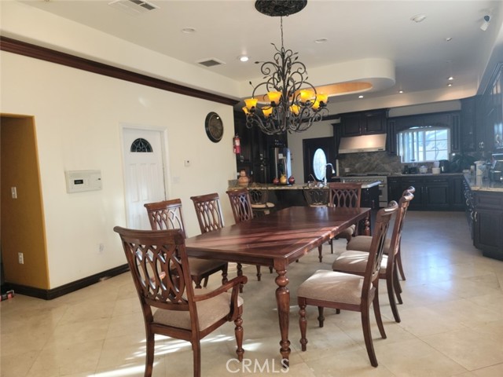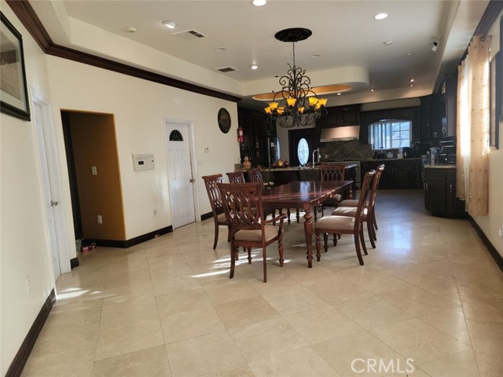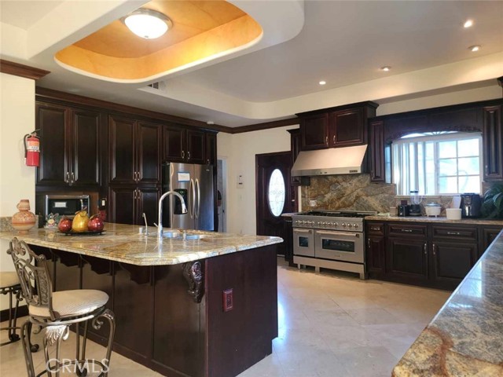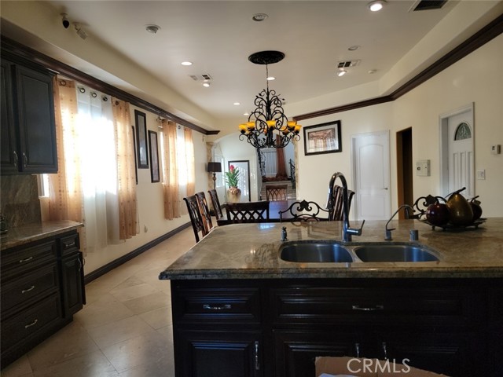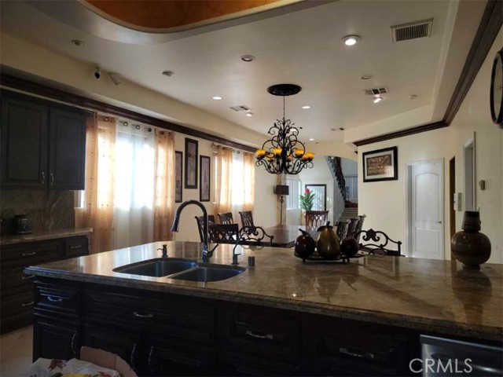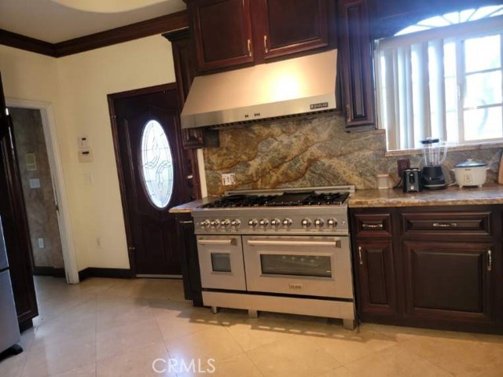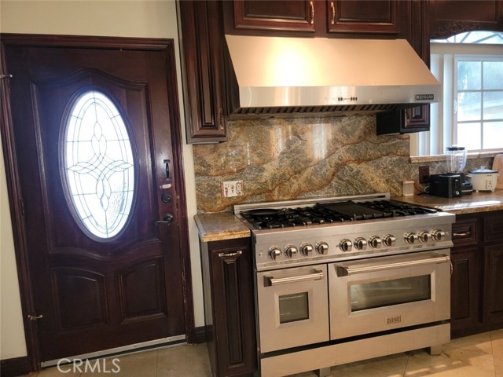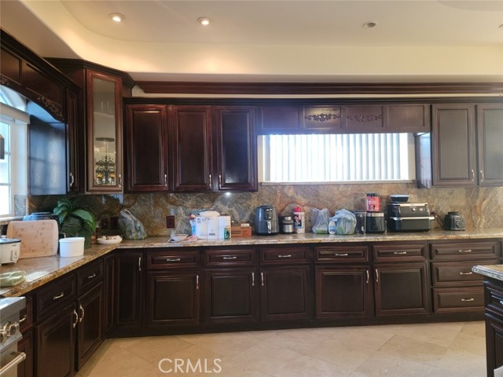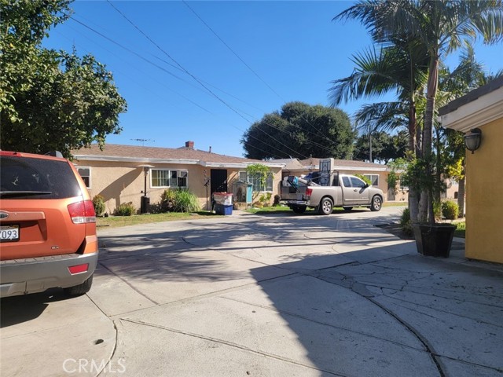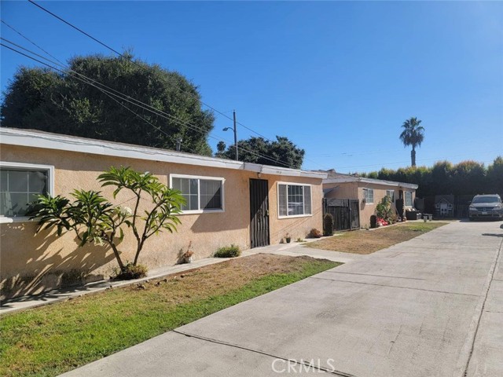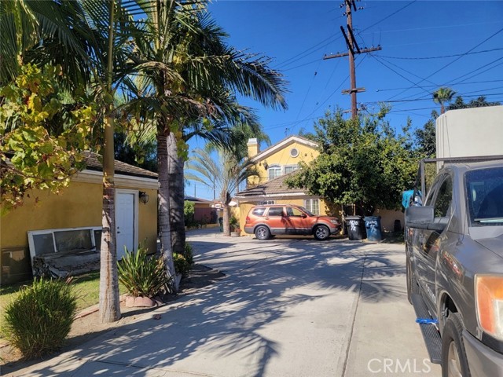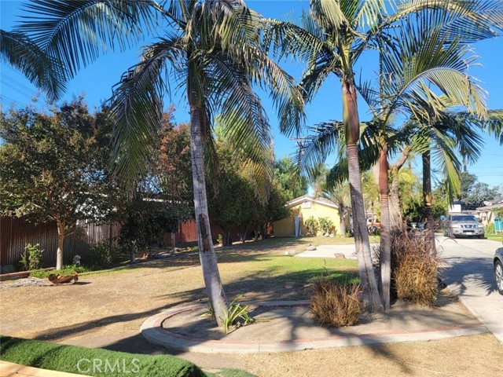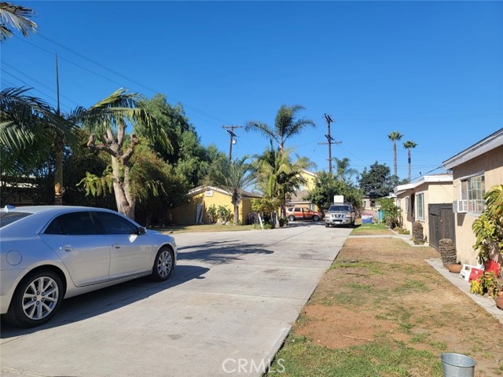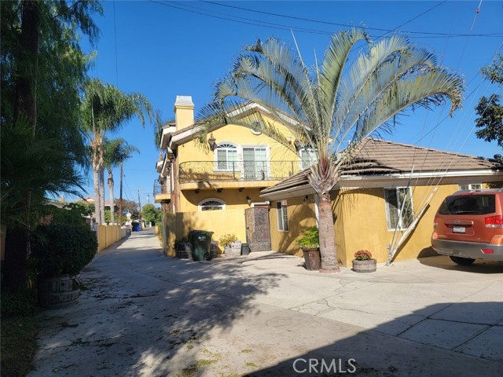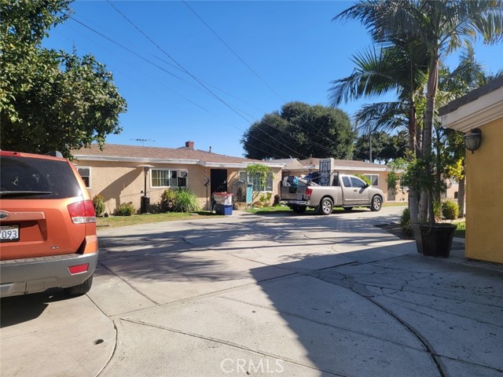Mediterranean style single family residence built in 2007 per tax assessor on 7573 sq. ft. lot (per assessor). This spacious 5-bedroom home [Tax assessor shows 4 bedroom] has 3141 living sq.ft (per assessor) offers large living room with fireplace, iron chandelier, balcony and staircase and travertine floors. An open kitchen with stainless steel built-in appliances, exotic granite countertops opens to the dining room. Downstairs master bedroom with wall-to-wall closet and full bath. Office with closet converted into a bedroom. Den with wet bar, granite countertops and sliding door to patio. Full bathroom downstairs with exotic granite shower and tub. Bright second floor has loft and laundry area. Two bedrooms with closets and travertine floors. The master suite has a fireplace, jacuzzi tub and stall shower, dual sinks (all with exotic granite) walk in closet, and balcony. In addition to the house, we have an ADU that was a garage and converted to an ADU with city permits with 441 liv. sq. ft. (per measurement). ADU has kitchen with exotic granite countertops, gas range and sink. Full bath with tub and shower. ***There is also an opportunity to purchase the 3 units in the back of the house for $1,349,000 (MLS DW 24227179)***
