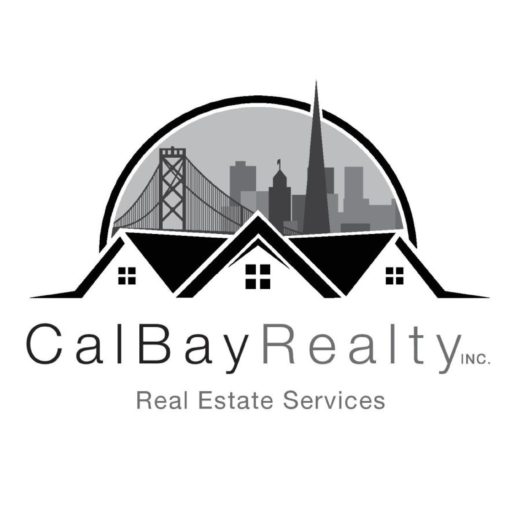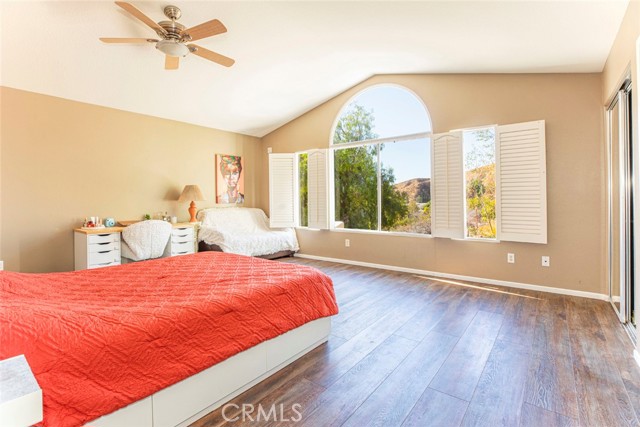This Move In Ready Astonishing Cul-De-Sac Home offers PRIVACY, No Rear Neighbors, LIGHT & AIRY Open Floor Plan, 5 Bedrooms, 3 Baths, PLUS Downstairs BONUS ROOM w/Sink & Frig, PLUS Office Area. Large living room with vaulted ceilings, lots of windows for light and view. Renovated Kitchen with New Stainless-Steel Dishwasher and Double Oven, Built in Microwave, lots of Counter Spaces, Pantry-Kitchen Island connects with Breakfast Area & Opens to Common Room with Beautiful staircase with wood handrails leads to Main Bedroom with Floor to Ceilings Windows, Large in Closet PLUS Additional Mirrored Closet & Main Bath with Travertine Flooring, Double Sink Vanity, Granite Huge Tub & Shower. Spacious & bright Hallway connects More Large Bedrooms with lots of mirrored closets & storage spaces PLUS Additional Large Bathroom. Separate Laundry Room. Cozy Back Yard with Built In Entertainment, Barbecue Area PLUS Covered Patio for Entertaining. Two Car Attached Garage with Built-In Storages.





















































