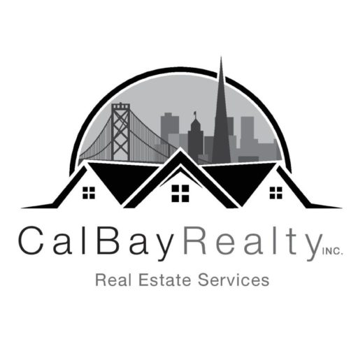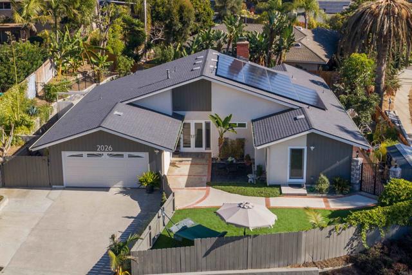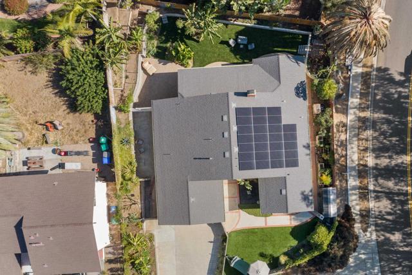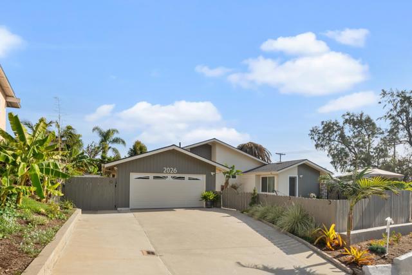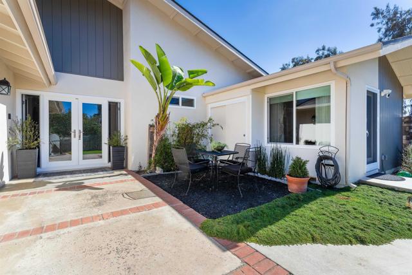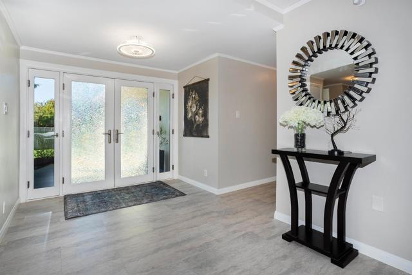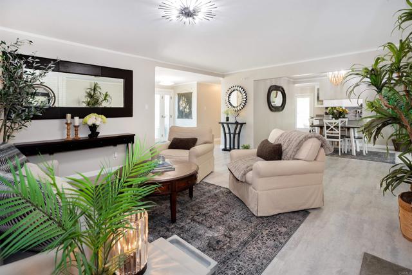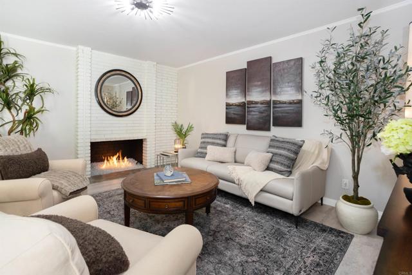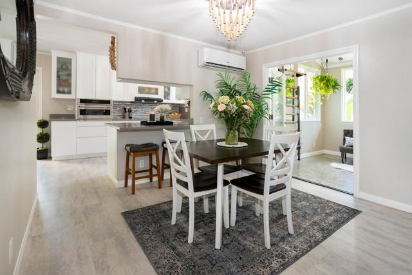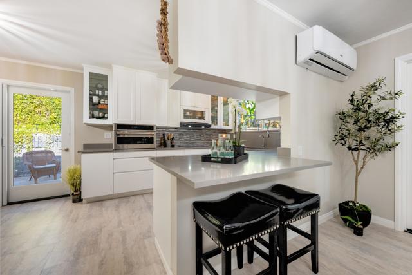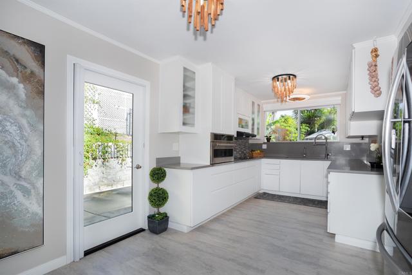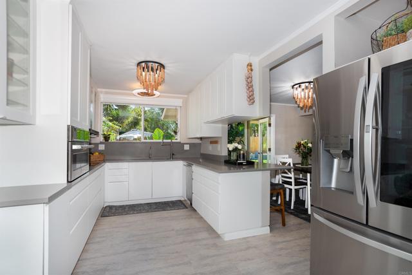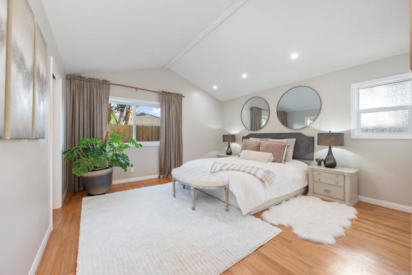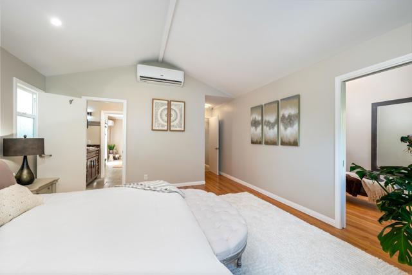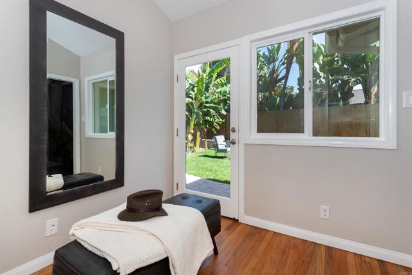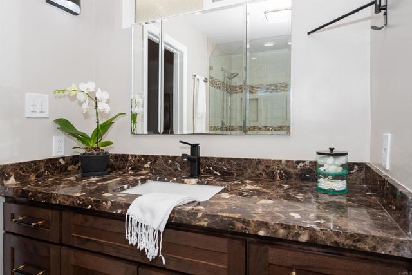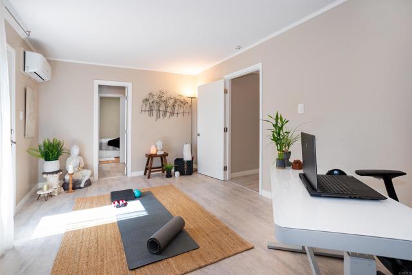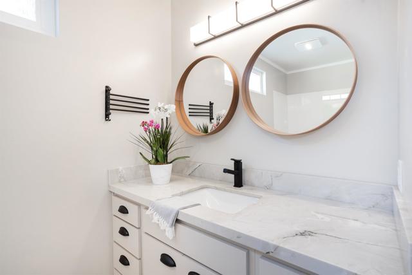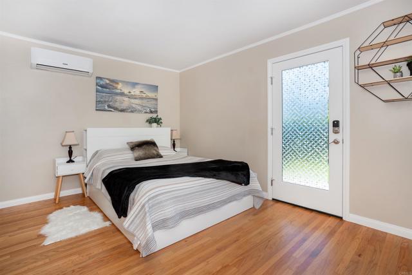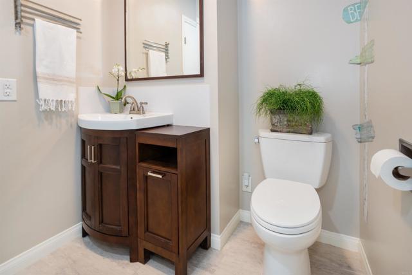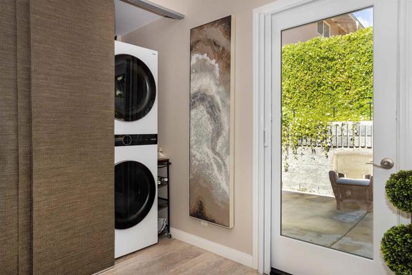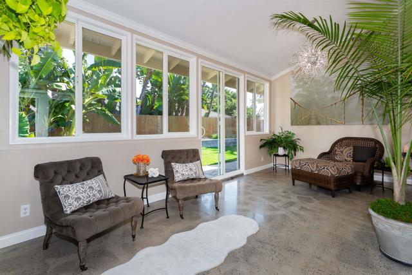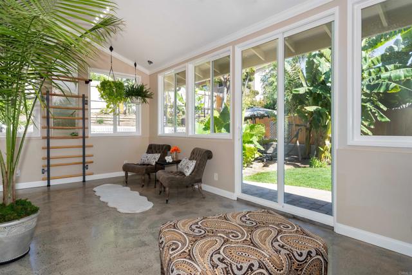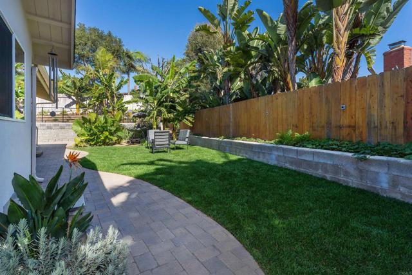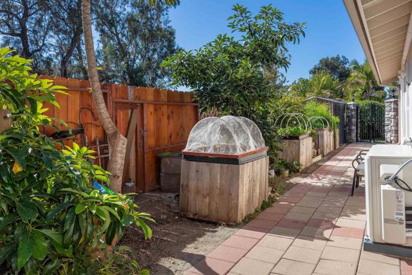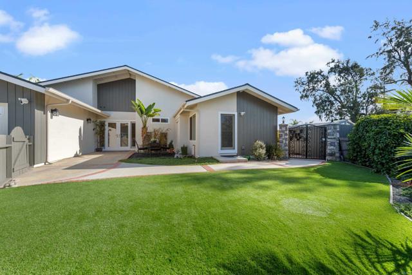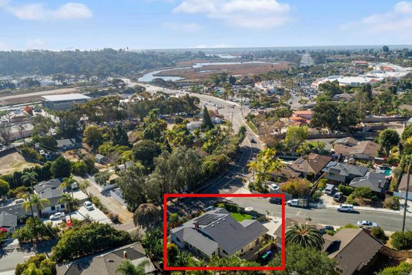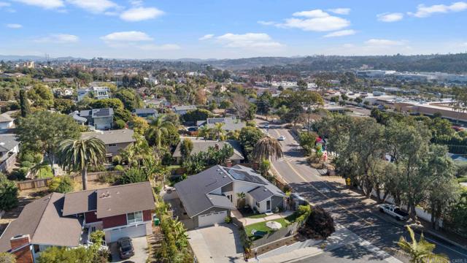San Diego and LA’s premier commute location – the “Fire Mountain” neighborhood in Oceanside. Located within minutes of multiple freeways, dozens of restaurants and shops, and just a couple miles to the beach. This single-story, remodeled, 4-bedroom, 3.5-bath home is filled with natural light featuring a modern kitchen with newer cabinetry, high-end appliances, quartz countertops, and updated floors. Sustainable upgrades include solar with battery-backup, EV charger, a newer roof, and spa-like bathrooms. Exceptional floor plan offers high flexibility for investment potential or family and guest accommodations. Includes a 200 sq. ft. BONUS sunroom, perfect for a home office, playroom, or additional entertaining space. Ideally situated in the desirable Fire Mountain neighborhood, this home offers unmatched convenience for both coastal living and commuting. With a straight shot to Los Angeles via I-5, quick access to Highway 78, and an easy commute to San Diego, getting where you need to go has never been easier. After a sunset stroll along the Carlsbad Strand, unwind by the fireplace, or take a short walk to enjoy the vibrant local shops and restaurants. Combining accessibility with coastal charm, this home is designed to elevate your lifestyle. Schedule your viewing today!
