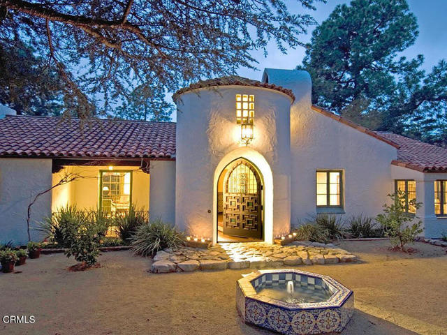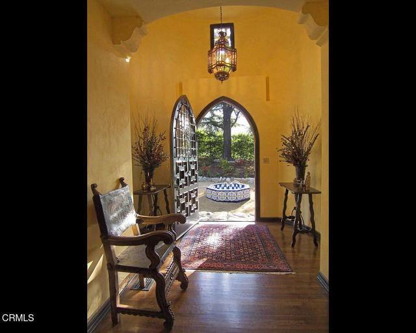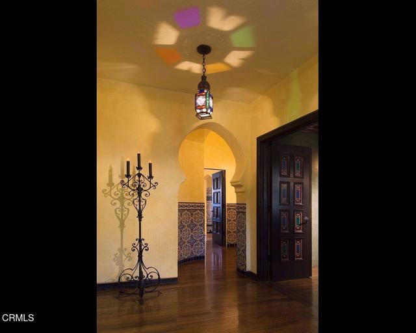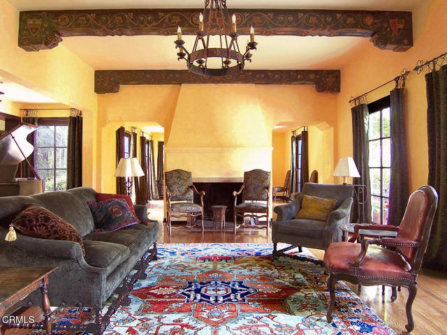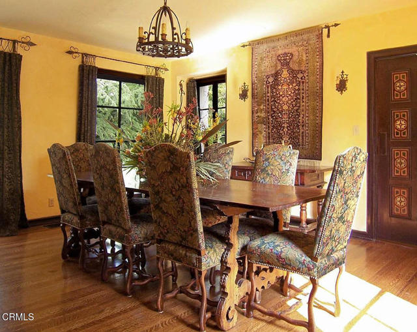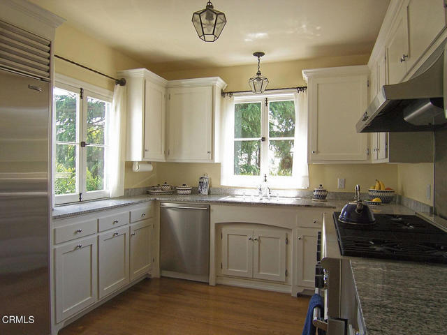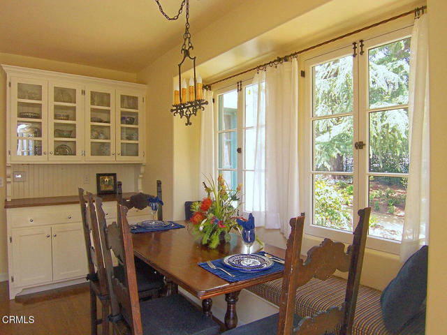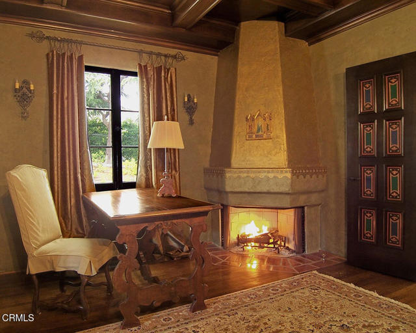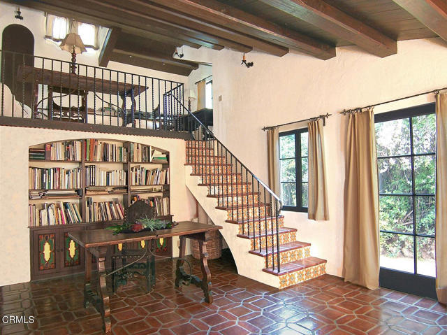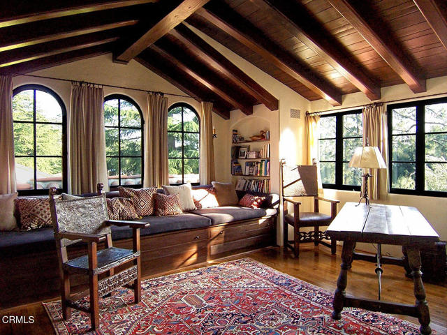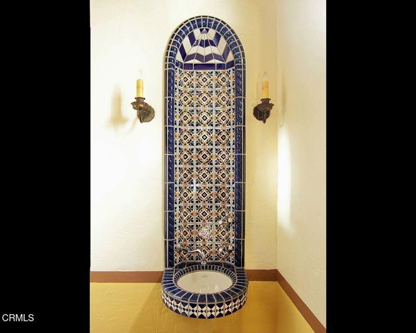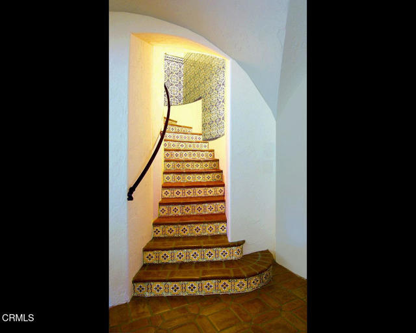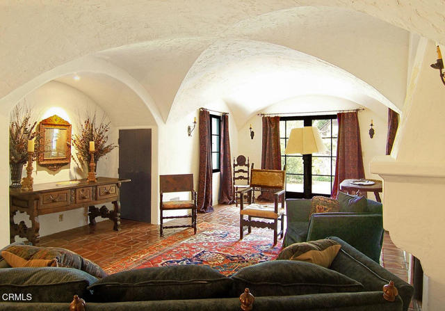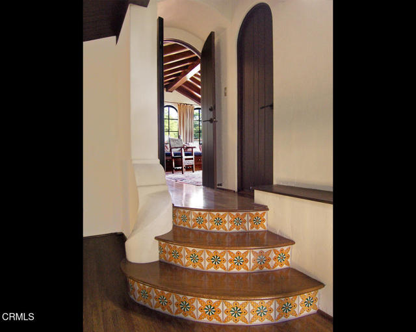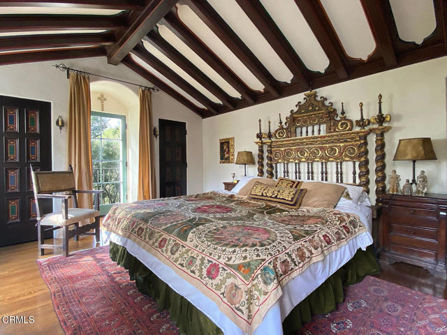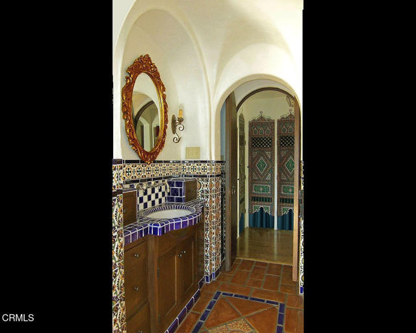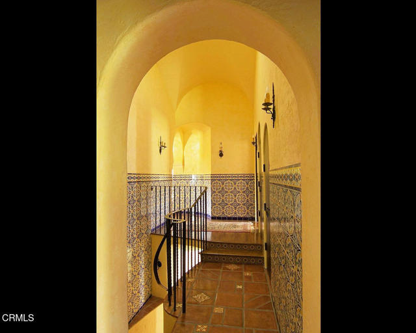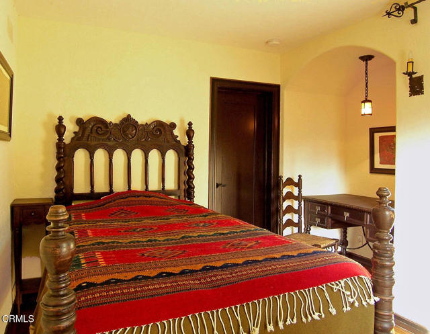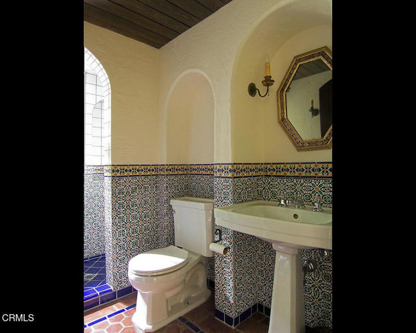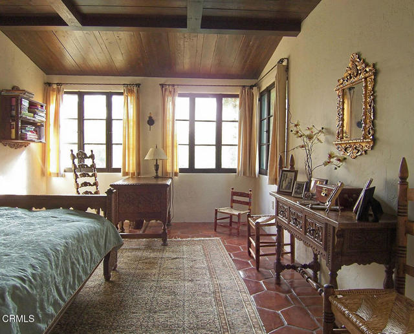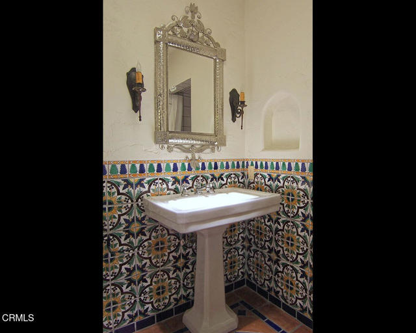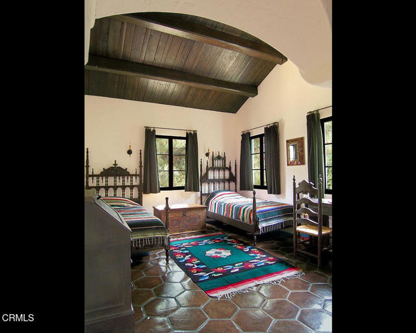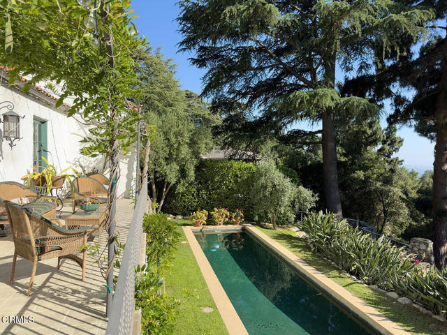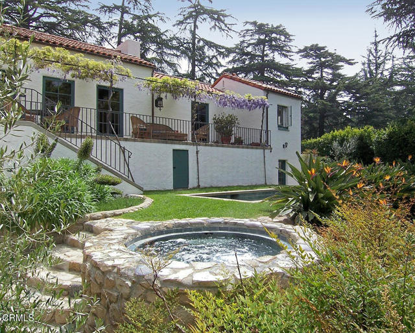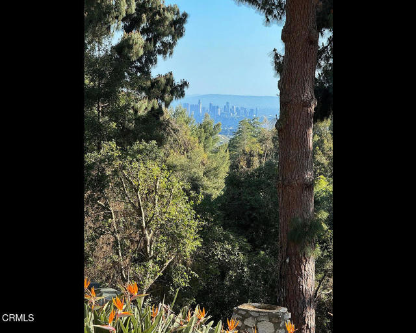Arthur Rolland Kelly, Spanish Hacienda, 1925The Kelly / Wilk-Burch ResidenceGracious Spanish Hacienda designed by architect Arthur Rolland Kelly to be utilized as his primary residence. The home was expanded and restored by Michael Burch Architects and features carved beams & stenciling by Anthony B. Heinsbergen. The home is now listed on La Canada’s registry of historic properties. The fully gated property opens to a decomposed gravel motor court and fountain. The grand entry leads to a formal living room with fireplace and formal dining room – from which french doors open to the wisteria-covered terrace overlooking the lap pool and spa. A chef’s kitchen features a 48” Subzero refrigerator, Thermador Professional Range, Miele Dishwasher, and built-in microwave.The residence boasts 4 bedroom suites including the principal – with two separate bathrooms. Private study with fireplace. Library with separate entrance off the driveway making it a logical office or space to receive visitors. Stairs lead to a gracious loft space with powder room and additional office or possible guest room. The lower level features a media/playroom with a fireplace that can also double as an additional bedroom suite and yet another bedroom suite with a separate entrance is located under the kitchen. Thr

