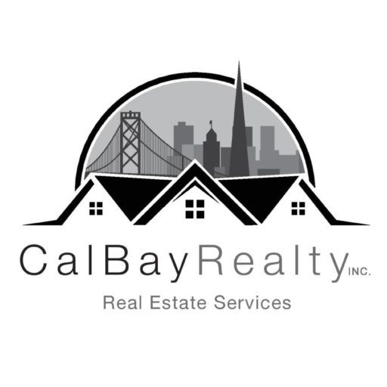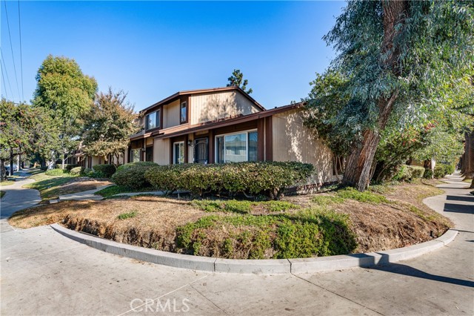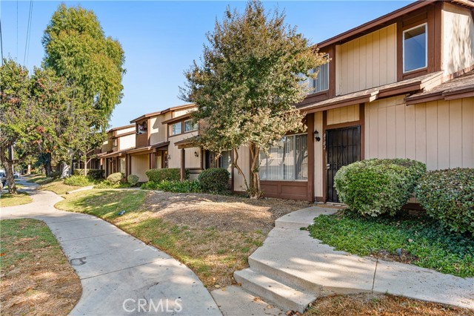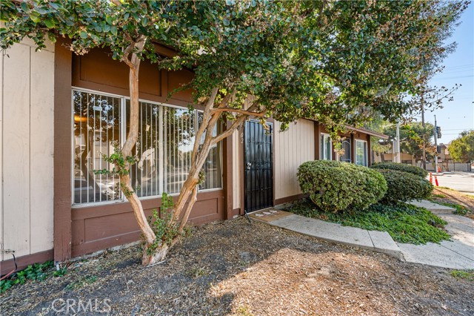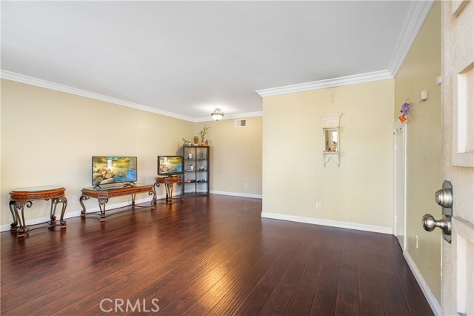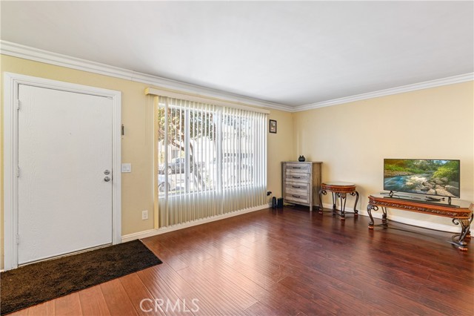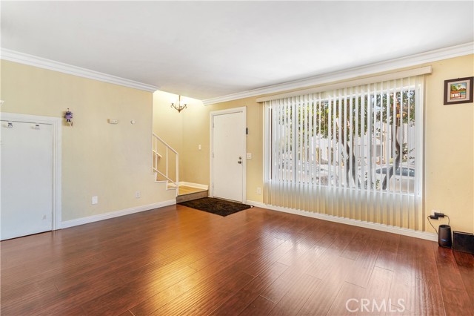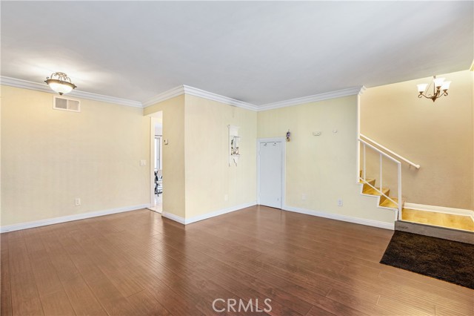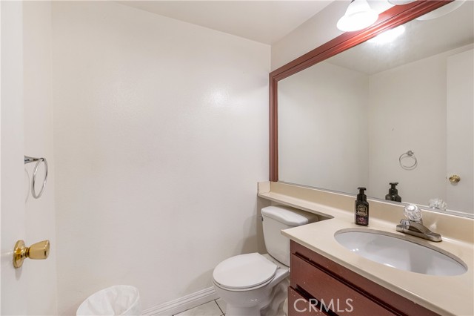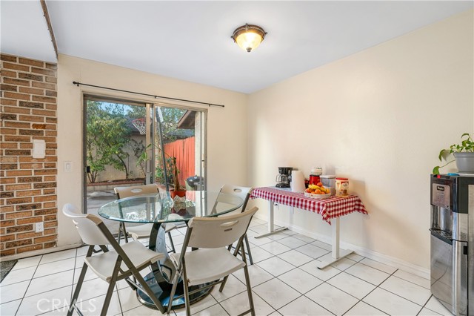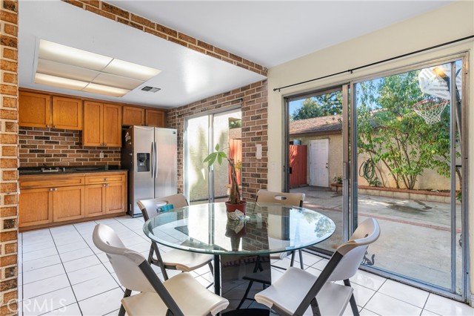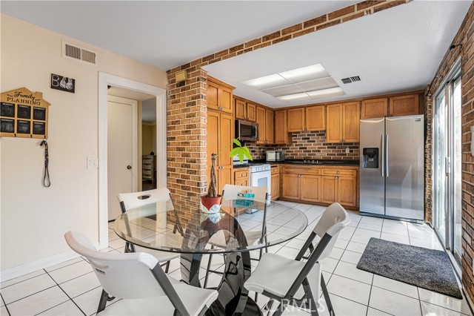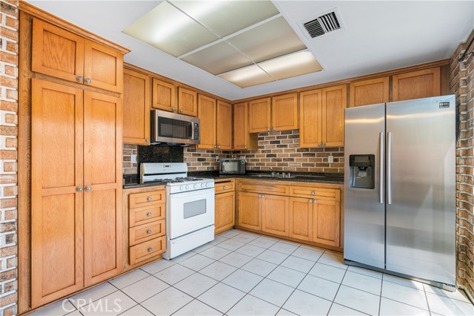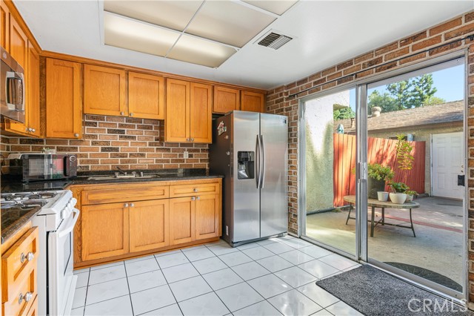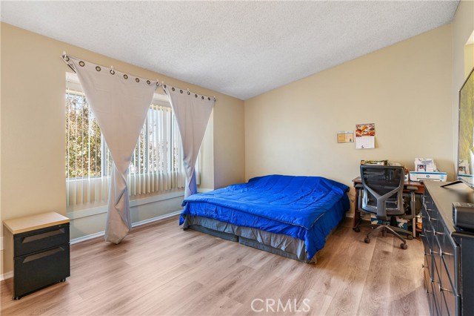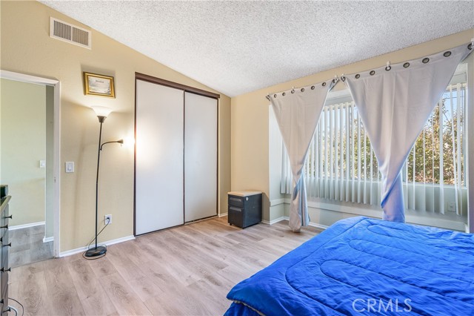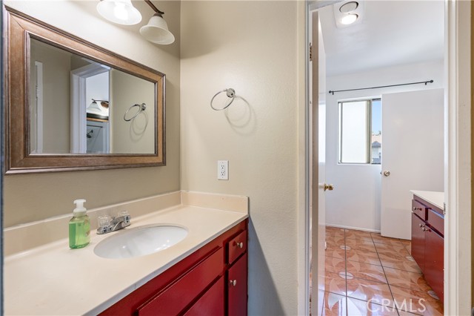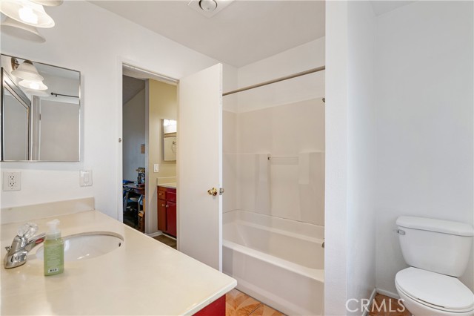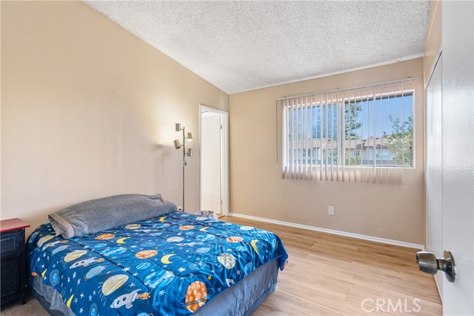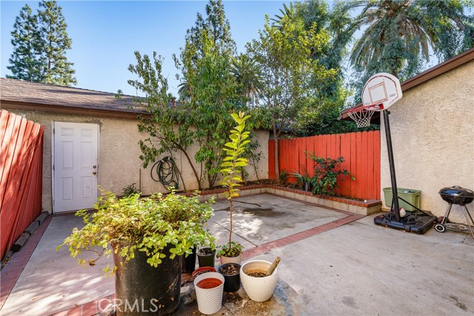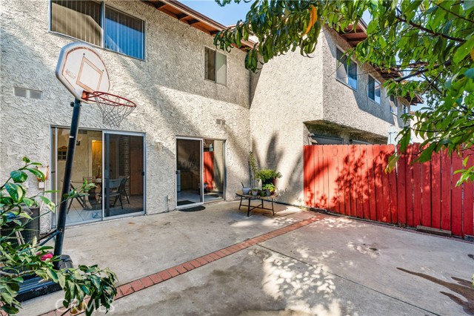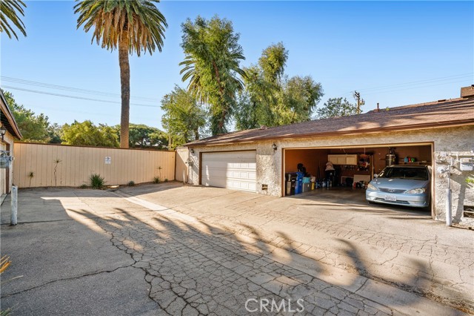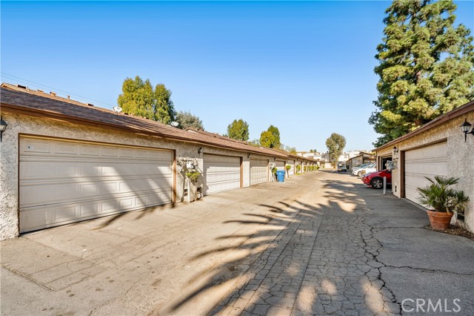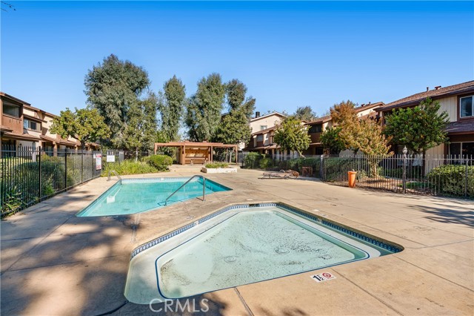Welcome to this two-story townhome offering both comfort and convenience. The spacious living room features crown molding and flows seamlessly into the dining area. The open kitchen includes a cozy breakfast nook, perfect for casual dining, and a convenient powder room for guests. Upstairs, you’ll find a generously sized primary bedroom with a vanity area, as well as a full bathroom shared with the second bedroom. What truly sets this townhome apart is the expansive 460 sq ft private patio, accessed directly from the kitchen, which provides the perfect space for outdoor relaxation and entertaining. The patio leads to a two-car garage, complete with a laundry area. Enjoy the full amenities of the community, including a sparkling pool, spa, kids’ pool, and a picnic area. The unit entrance has direct access from Willis Avenue and is ideally located with easy access to public transportation, dining options, Panorama Mall, and The Plant, making this an exceptional opportunity in a prime location!
