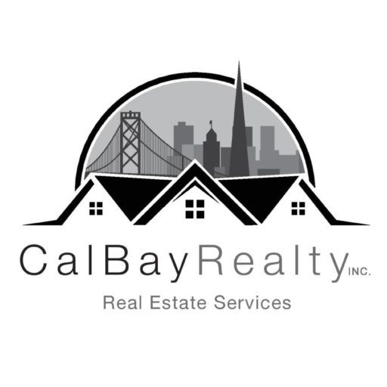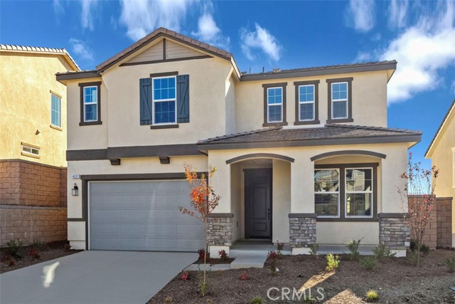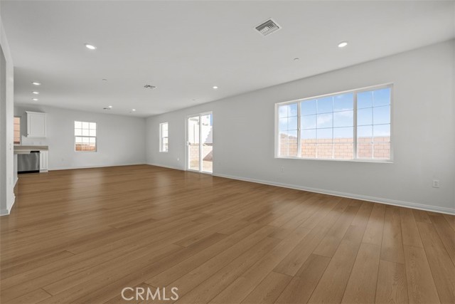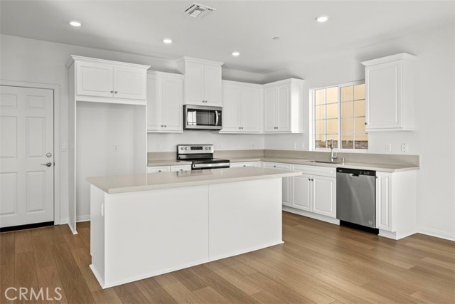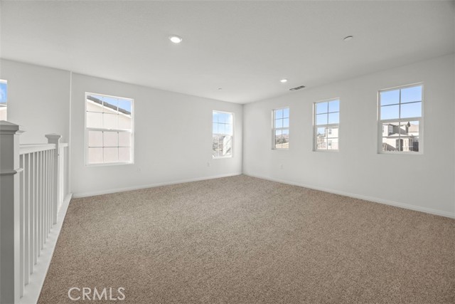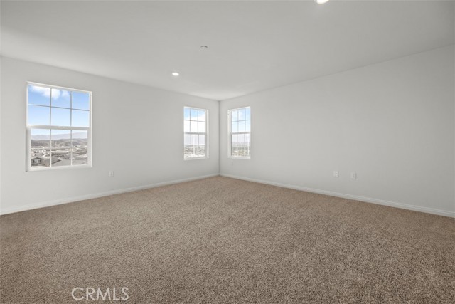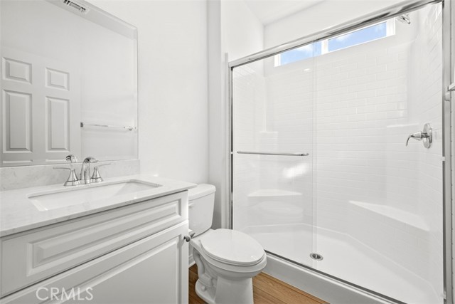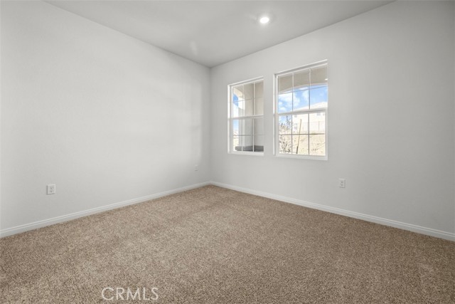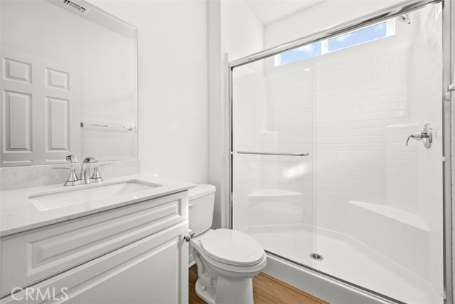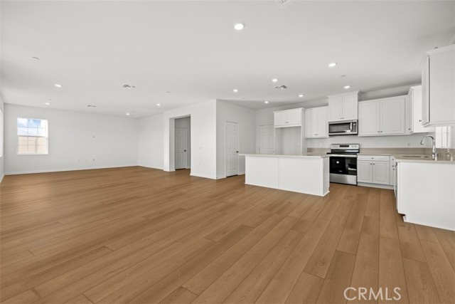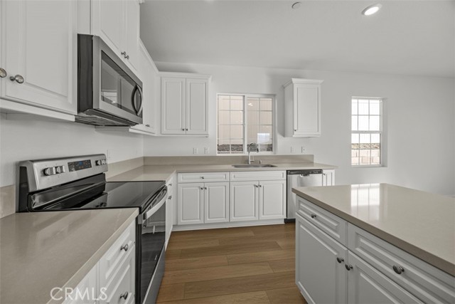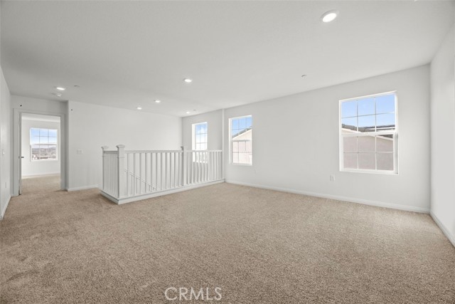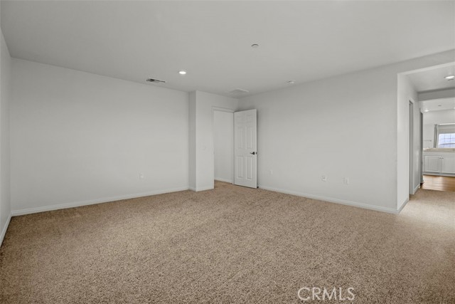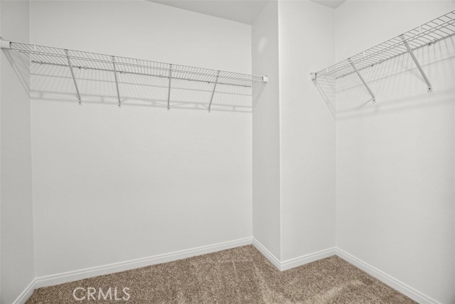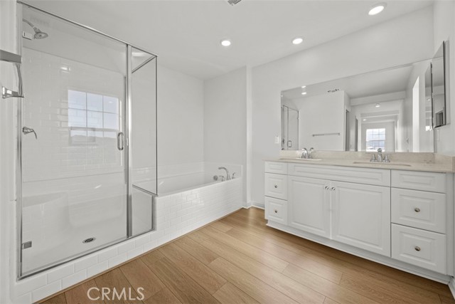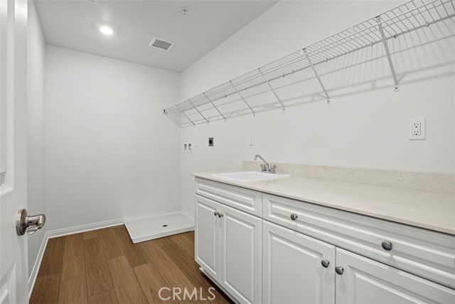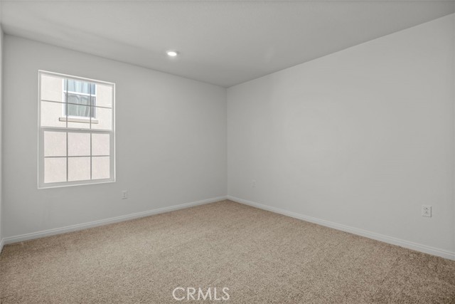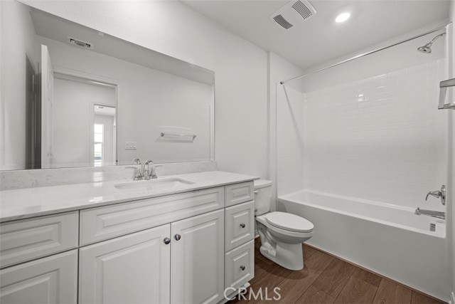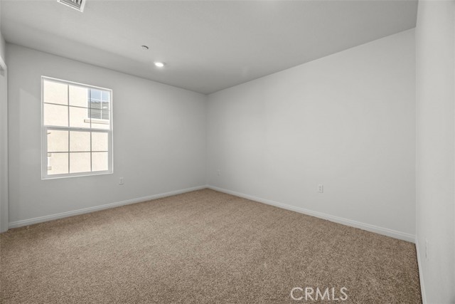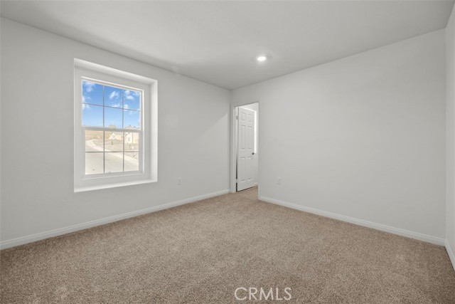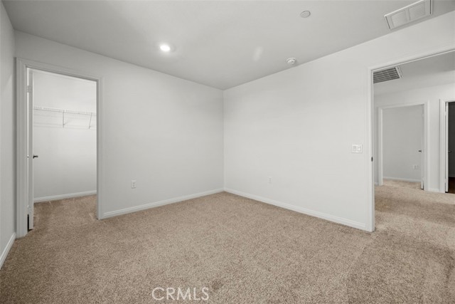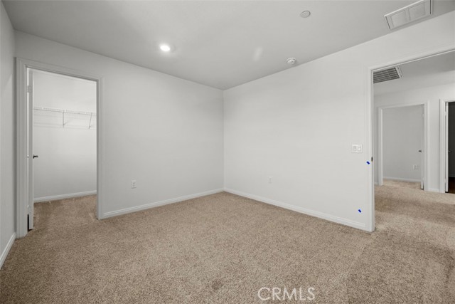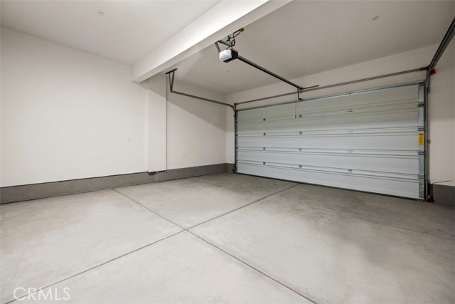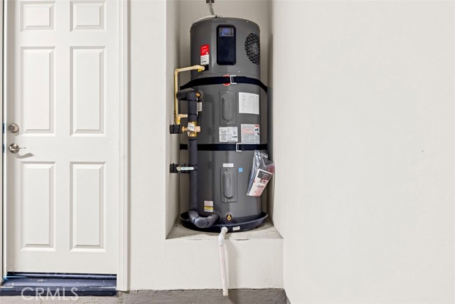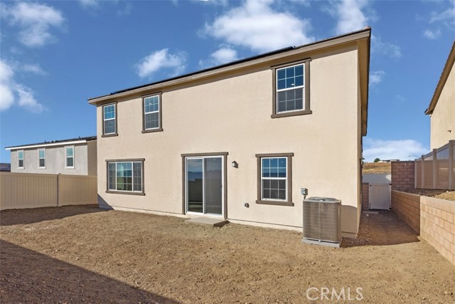Our largest residence, this spacious two-story 2874 Plan features an expansive great room, large chef’s kitchen, a bedroom downstairs with adjacent bath and plenty of storage. Upstairs includes a loft and walk-in closets in all four bedrooms as well as a large laundry room with cabinets and a sink. This home is under construction and comes with designer chosen upgrades including luxury vinyl plank throughout the main areas of the home, in the kitchen there are upgraded quartz counters, large Kohler single basin sink and Moen High Arc faucet, each bathroom includes upgraded undermounted rectangular Kohler vitreous white sinks. Also included recessed lighting and flat-panel TV prewire in the great room and sumptuous separate tub and shower in the primary bathroom. This beautifully designed open concept floor plan with a sliding patio door inviting your entertaining to flow outside. Close to Rosetta Canyon Sports Park, schools, shopping, and freeways. Photo is a rendering of the model. Buyer can either lease or purchase the Solar.
