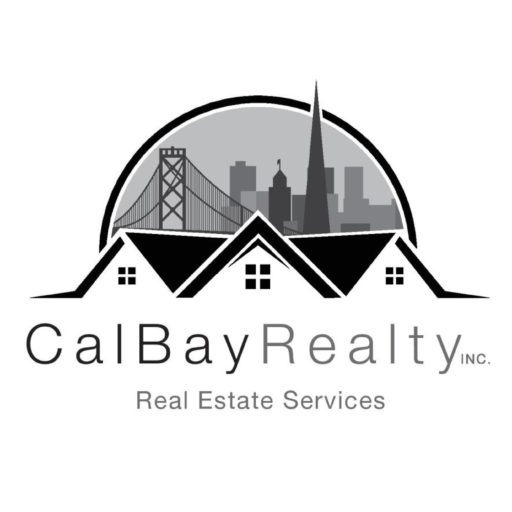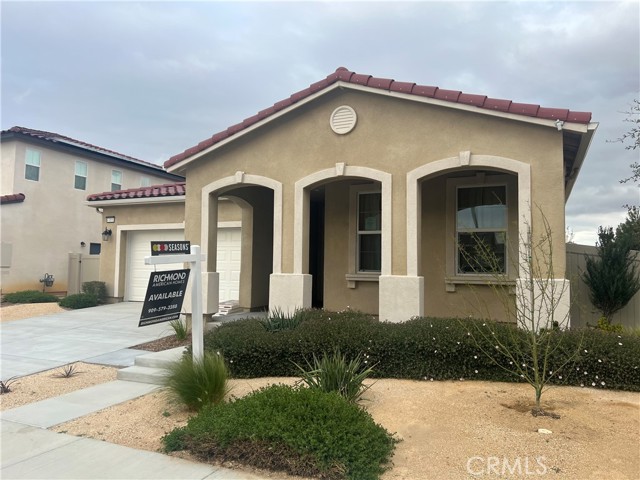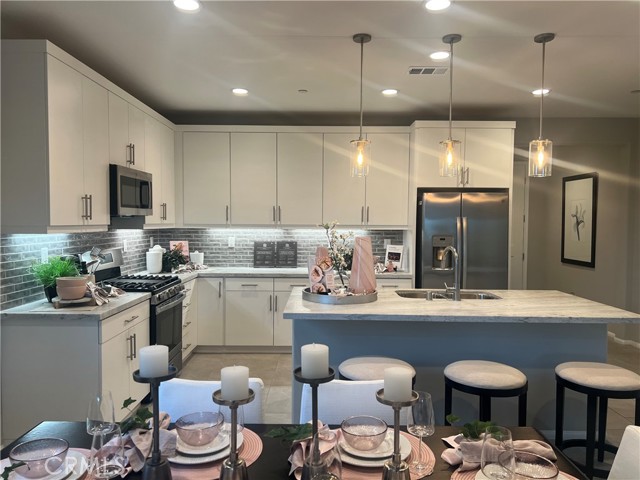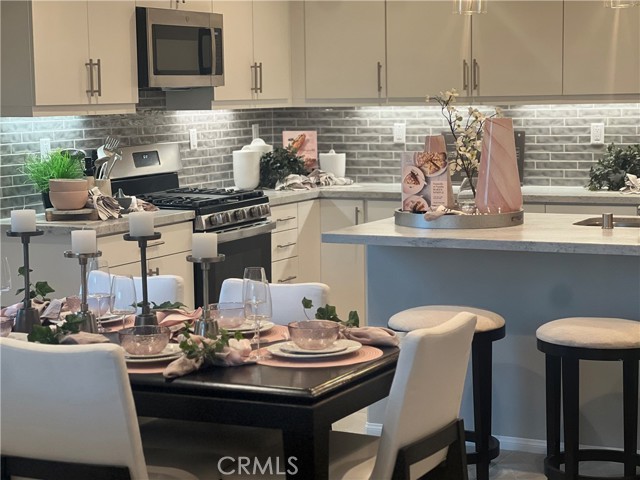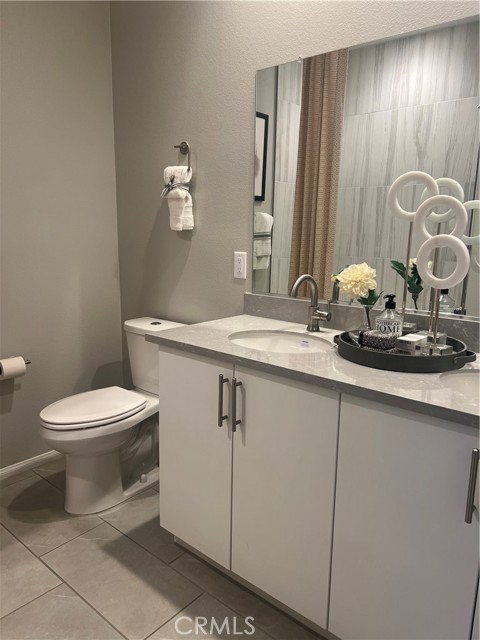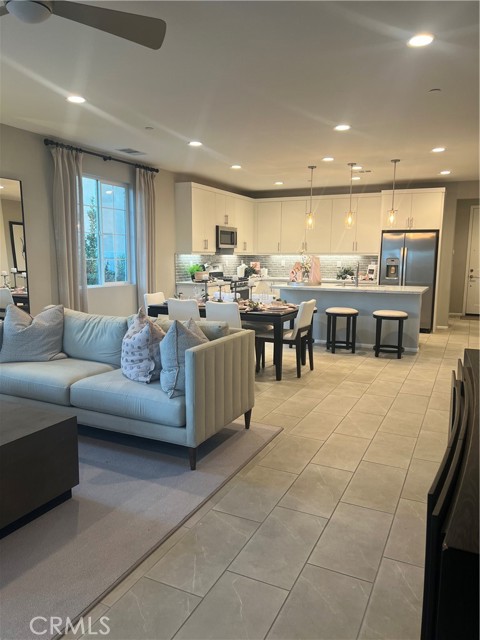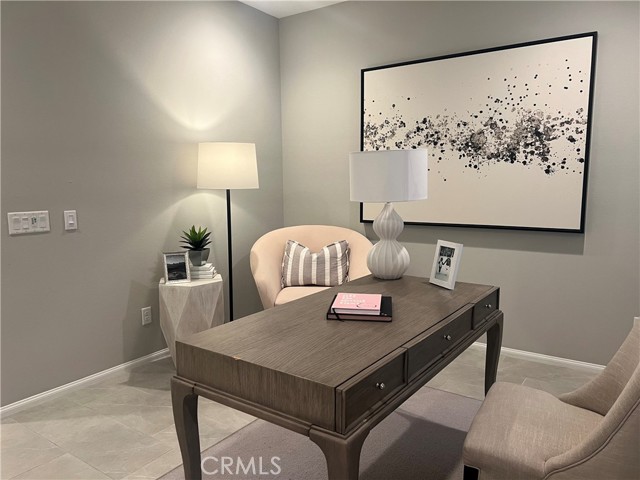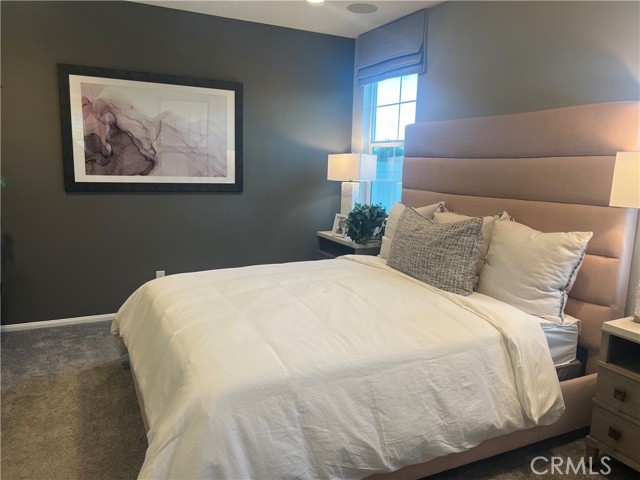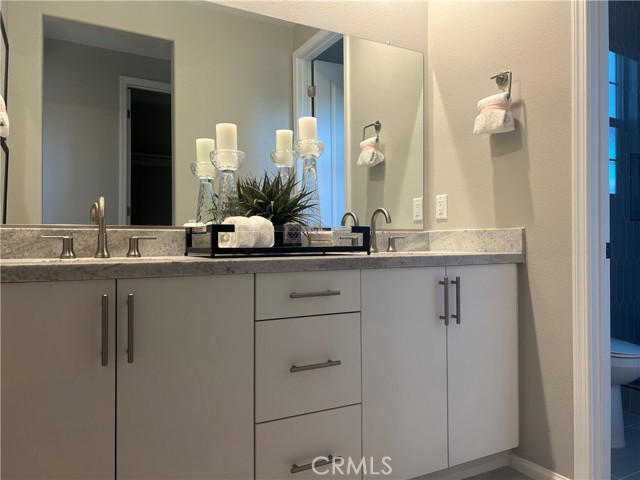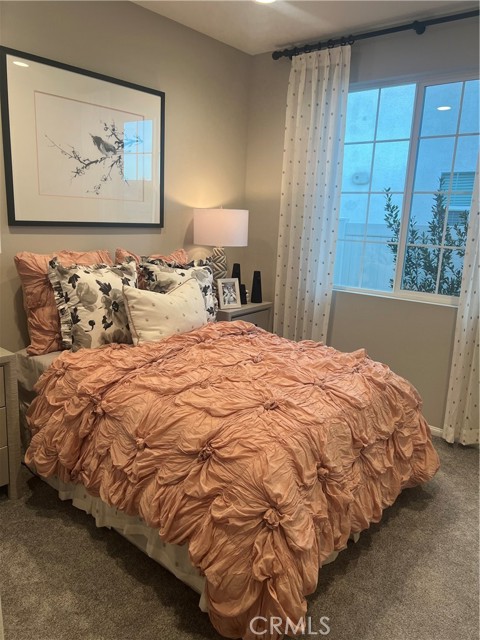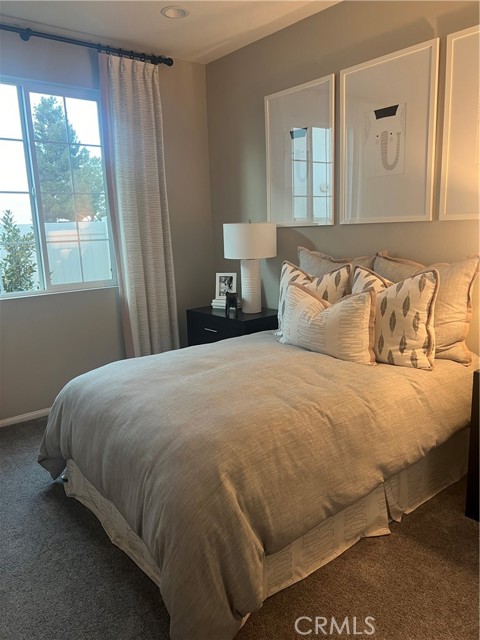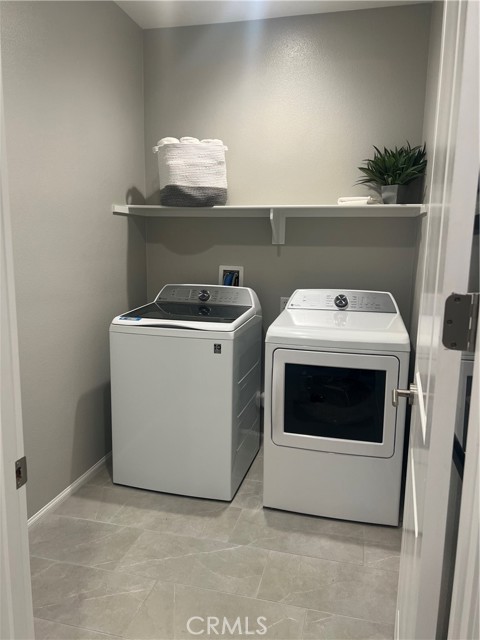This impressive model home offers a popular open floor plan with the backyard already complete with an extended covered patio ready for you to enjoy! In the kitchen, you will find our gorgeous natural stone countertops with full backsplash along with pendant lights accenting our large center island. Across the hall, you will find the mudroom with additional cabinets leading into the two bedrooms and a 2nd bathroom with wall-tiled bathtub. The master suite offers a private bathroom with dual sinks, a walk-in wall-tiled shower and a closet across. This exquisite home featuring stone tiled floors and carpet also includes refrigerator, washer/dryer, rain gutters, ceiling fans, recessed lights and speakers throughout along with custom painted walls. This home includes 9 solar panels, structured wiring & enhanced security package. We invite you to come in and look at your new home!
