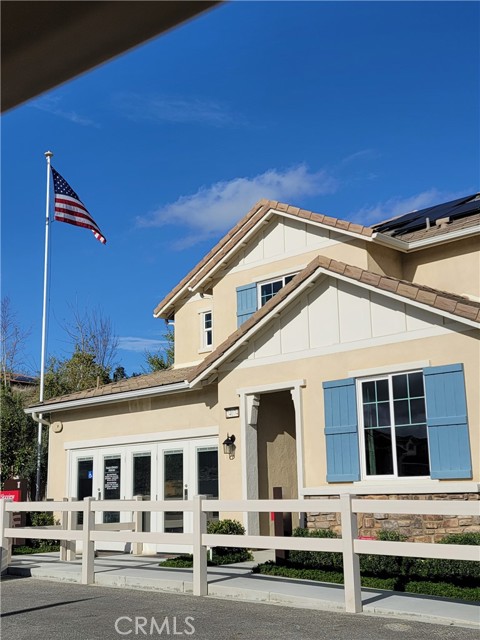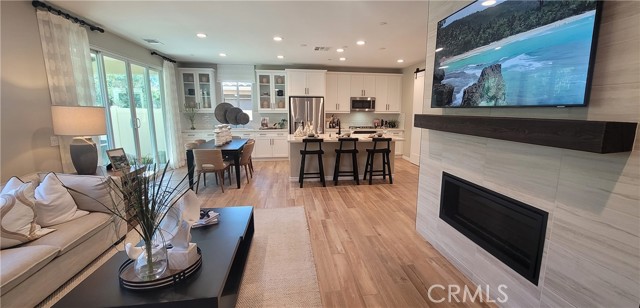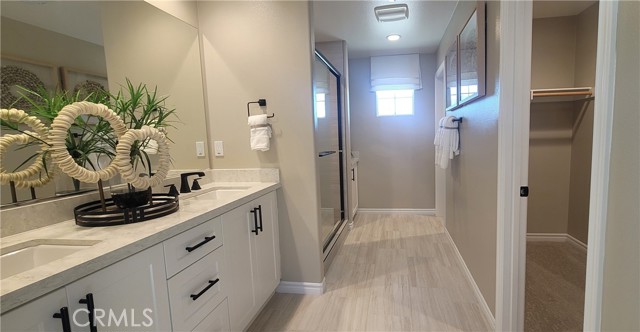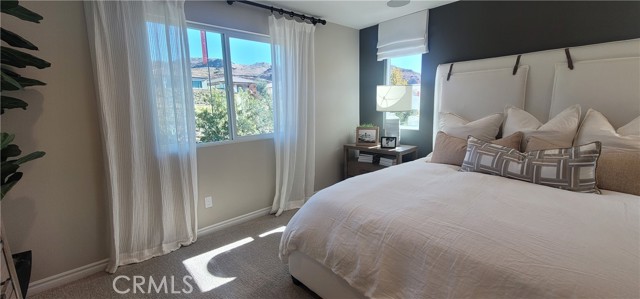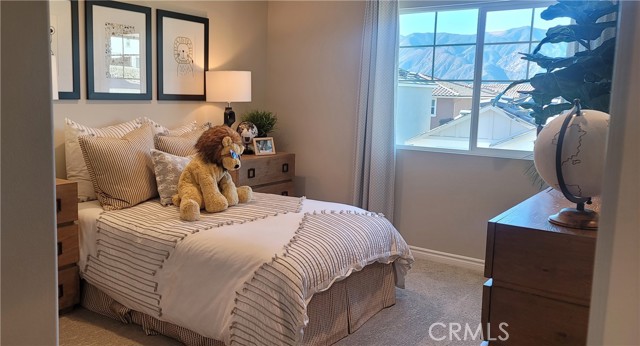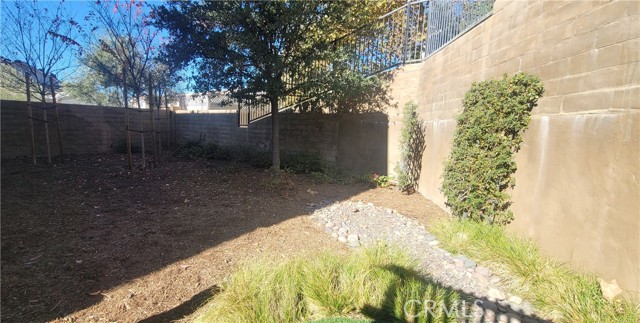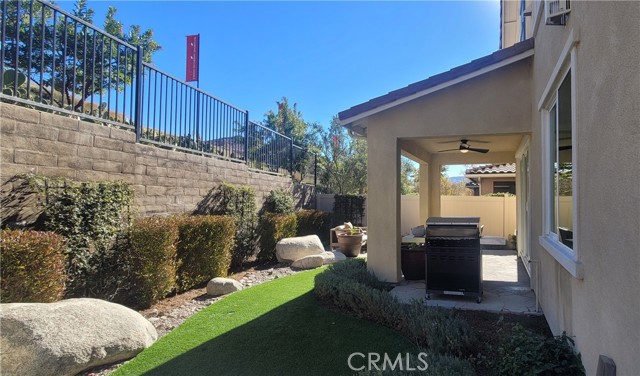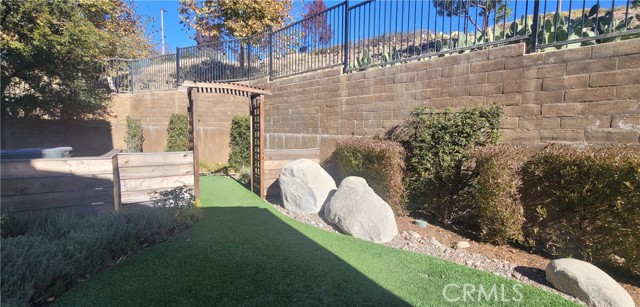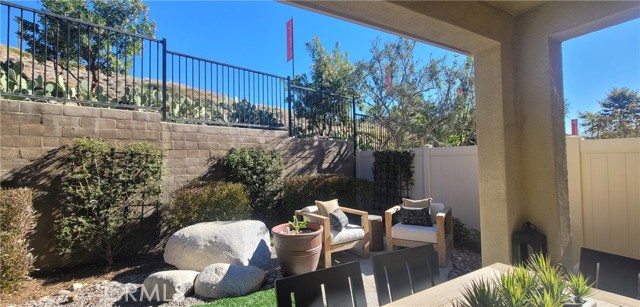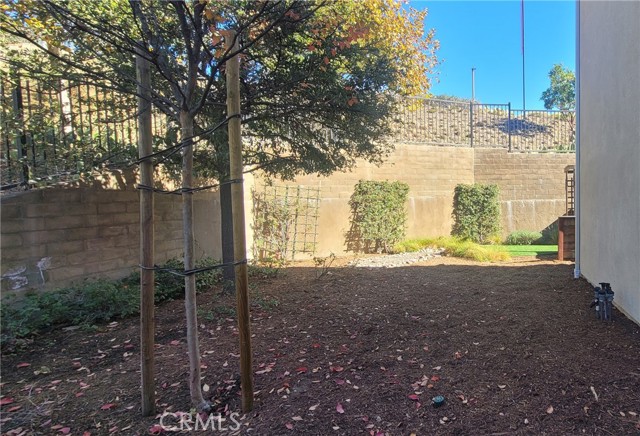Property Description
Welcome to this stunning Model home. The Citrine floorplan included features: a main-floor bedroom and bath in lieu of a study and powder room; an open great room; a beautiful kitchen boasting white cabinets; white quartz countertops, an island and an adjacent dining nook with center-meet doors; a convenient upstairs laundry offering a sink, washer and dryer; and a spacious primary suite showcasing an attached bath and a generous walk-in closet. You’ll also appreciate additional windows, all rooms wired for ceiling fans, and wood laminate flooring. This homesite has a sizable side yard, enough room for play set or your own outdoor oasis! This model home is estimated for a first week of March 2025 move-in!
Features
: Central, Other
: Other, Central Air, Energy Star Qualified Equipment
: Dishwasher, Gas Range, Microwave, Disposal, Oven, Energy Star Qualified Appliances, Self Cleaning Oven
: Carpet, Laminate
2
: Gas Dryer Hookup, Other
: Street Light(s)
: Attached
Address Map
CA
Riverside
Corona
92883
24074 Hillcrest Drive
0
W118° 32' 47.8''
N33° 46' 7.2''
15 fwy exit Indian Truck Trail tutn east north on
MLS Addon
RICHMOND AMERICAN HOMES
RANDY ANDERSON
randy.anderson@richmondamericanhomes.com
: Other, Pool, Clubhouse, Gated, Barbecue, Playground, Trail(s), Dog Park
$310
Monthly
: Security/gate Fee
: Slab
: Two Story
CR178923
CR11119465
: Other
: Public
Residential For Sale
24074 Hillcrest Drive, Corona, California 92883
4 Bedrooms
3 Bathrooms
2,010 Sqft
$869,990
Listing ID #CRIG24246502
Basic Details
Property Type : Residential
Listing Type : For Sale
Listing ID : CRIG24246502
Price : $869,990
Bedrooms : 4
Bathrooms : 3
Square Footage : 2,010 Sqft
Year Built : 2021
Lot Area : 3,812 Sqft
Bathrooms Total : 3
Status : Active
Property SubType : Condominium

