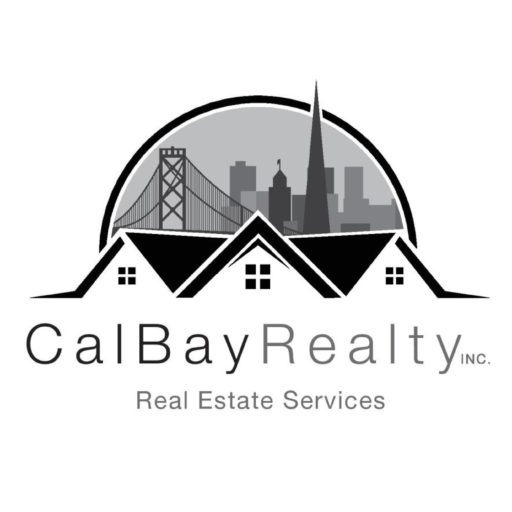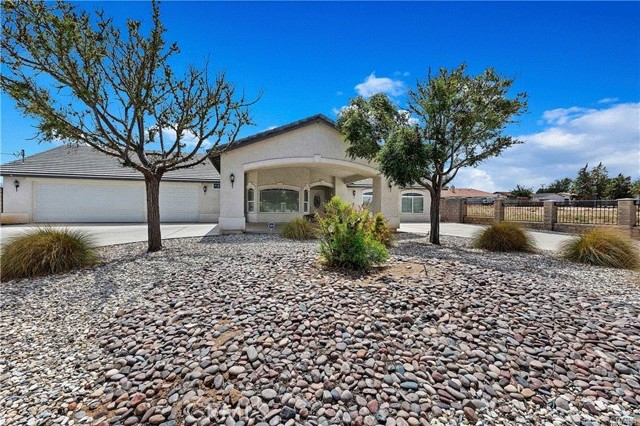Don’t miss the chance to own this stunning, spacious property, perfect for entertaining and relaxing alike. This 2,313 sq ft home with a 3-car garage, secure dual wrought-iron gates, and full perimeter fencing creates an ideal setting for privacy and style. The covered entry leads into a beautifully designed interior featuring 4 generous bedrooms and 3 full baths. Inside, you’ll find a separate living room for quieter moments, as well as a large, open family room complete with a gas fireplace that seamlessly connects to the kitchen. This kitchen is truly a cook’s dream, boasting a galley layout with a wealth of granite countertop space, built-in appliances, and a five-burner cooktop. The double oven, large pantry, extensive wood cabinetry, and convenient hanging pot rack make it as practical as it is attractive. A cozy bay seating area for four enhances the charm, while the formal dining room, located just off the kitchen, is perfect for gatherings and comes equipped with ceiling fans for comfort. Every bedroom has been thoughtfully designed with ceiling fans to maintain a comfortable environment, and some rooms include mirrored wardrobe doors for a polished look. The master suite is exceptionally spacious, opening into a luxurious master bath that features granite countert



