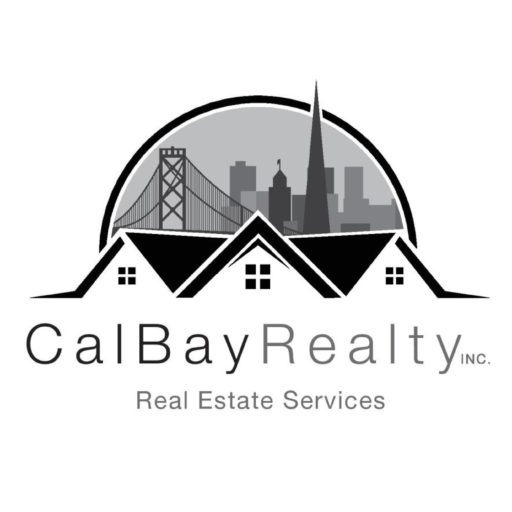Oakland Hills elegant contemporary retreat. Recently remodeled with soaring ceilings, a sophisticated living room with sliding doors that open to an expansive deck overlooking a serene manicured and majestic backyard. Ideal layout includes 5+ bedrooms/3.5 baths, an open floor plan including a chef’s kitchen, all seamless to the resort-style outdoor oasis. The luxurious primary suite includes a private office, spa-inspired bath, and stunning views. The lower level offers a family room with a fireplace, four bedrooms (one en-suite), and access to a three-car garage. Enjoy air conditioning, raised planting beds, and nearby hiking trails, with shopping, dining, schools, and transit just moments away. This home perfectly blends tranquility and convenience.


