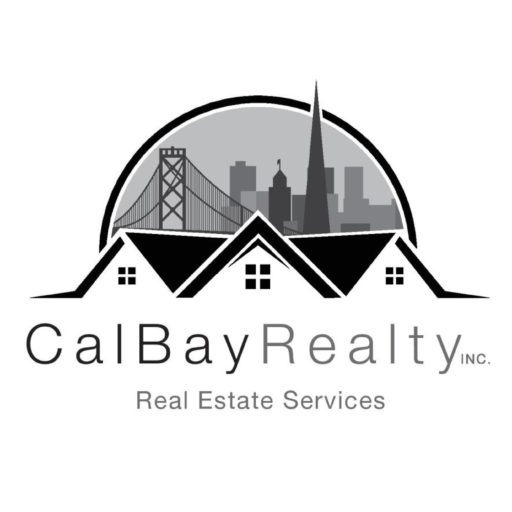Suite #B is a versatile ±3,000 square-foot space, ideal for a variety of professional and healthcare-related uses. Formerly a birthing center, this well-maintained property offers a functional and efficient layout. The space includes a spacious front lobby and reception area, designed to create a welcoming first impression with ample room for seating and reception needs. There is also a dedicated record storage room, perfect for securing and organizing sensitive documents or converting for additional utility. A nurses’ station is strategically positioned to support workflow efficiency, making it well-suited for clinical operations or as a centralized materials area. Two private offices are included, ideal for administrative use, consultations, or private workspaces. The suite also features seven exam rooms, providing flexible and private spaces that can accommodate various medical, wellness, or professional services. Additionally, the property includes two restrooms, conveniently accessible for both staff and visitors. Two birthing rooms are also part of the layout, complete with tile floors, a sink, a toilet, a shower, and open areas designed to accommodate birthing tanks. This property’s thoughtful design and prime layout make it an excellent fit for healthcare providers, we


