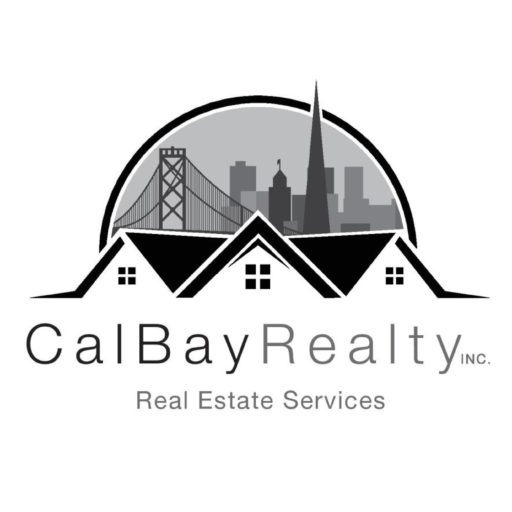Property Description
This thoughtfully updated and sophisticated 3+ bedroom, 3.5 bath Mid-Century offers expansive Bay views, level entry, open floor plan, luxurious primary suite, and a large multi-purpose/rec room below. Beautifully maintained landscaping, a private front courtyard, and sunny decks make for easy indoor/outdoor living year round. With Piedmont amenities that include highly coveted K-12 public schools, manicured parks, active playing fields, public tennis courts, and an array of after-school programs and summer camps, this beautiful home is also close to commuter bus lines, Hwys 580 and 13, Montclair Village, Park Avenue shops and restaurants, and hundreds of hiking and biking trails in the Redwood Regional Park System.
Features
: Community, None
: Solar, Forced Air
: Central Air
: Bay, Water, City, City Lights, Panoramic, Bay Bridge, Golden Gate Bridge, San Francisco, Bridges
: Dogs Ok
: Dishwasher, Gas Range, Refrigerator, Disposal, Gas Water Heater, Double Oven, Dryer, Washer
: Photovoltaics Seller Owned
: Gas, Living Room, Wood Burning
1
: Hardwood, Tile, Engineered Wood
2
: Dryer, Washer, Laundry Room
: Corner Lot, Sloped Down, Private
: Attached, Garage, Garage Door Opener, Int Access From Garage, Enclosed, Workshop In Garage
: Composition Shingles
Address Map
CA
Alameda
Piedmont
94611
125 Estates Drive
0
W123° 47' 7.8''
N37° 48' 55.8''
Park to Estates
Piedmont
MLS Addon
Compass
Sarah Abel
sarah@sarahabel.com
: Contemporary
: Stucco, Brick
: Concrete
: Two Story
R00928803
R01431765
OBOPACU 01
: Existing
: Public
Residential For Sale
125 Estates Drive, Piedmont, California 94611
3 Bedrooms
3 Bathrooms
2,870 Sqft
$2,695,000
Listing ID #41084093
Basic Details
Property Type : Residential
Listing Type : For Sale
Listing ID : 41084093
Price : $2,695,000
Bedrooms : 3
Rooms : 7
Bathrooms : 3
Square Footage : 2,870 Sqft
Year Built : 1955
Lot Area : 5,810 Sqft
Bathrooms Total : 3
Status : New
Property SubType : Single Family Home


