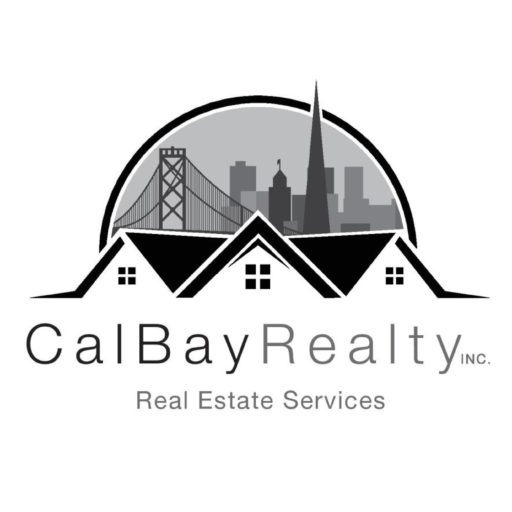Rarely Available EXQUISITE Home in Green Ridge Hills Community of Castro Valley with Canyon Views. Known for its Outstanding TOP Tier Schools: This Renovated 2100 sq ft Home sits on a 8058 sq ft LOT, Offering 4 Bedrooms, 2.5 Bathrooms With A Deck Overlooking the Pool in the Backyard. This Home Has Been Upgraded with Designer Finishes Throughout. A Chef’s Generous Size Kitchen Offering New Shaker Cabinetry, Large Island, Quartz Countertops, High End Stainless Steel Appliances. A Formal Living & Dining Room & A Separate Family Room Flowing Into The Backyard is An Entertainer’s Dream! Primary Bedroom is Spacious with Dual Closets. Home Features LED Recessed Lights, Decore Wall Panel, Electric Fireplace, Waterproof Vinyl Floors, Custom Bathrooms with New Stylish Gold Carrera Quartz, New Shower System, New Vanities & Toilets. D-P Windows, Fresh Designer Paint. Exterior Has New Paint & Drought Resistant Landscaping. Easy Access to Freeway, Schools, Shopping Centers, CV BART, Healthcare and Greenridge Park. Open Sat & Sun 1-4


