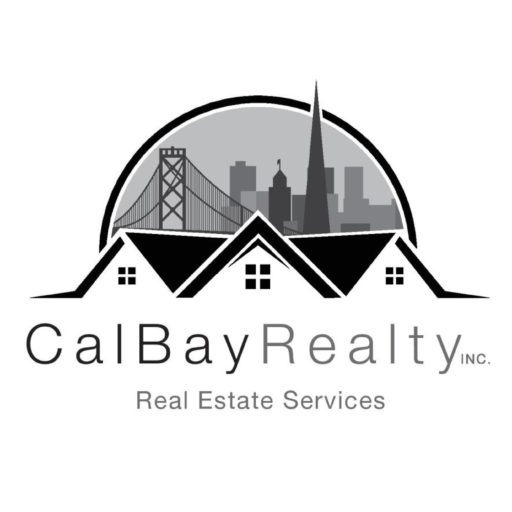Welcome to this spacious single-story home featuring 5 bedrooms, 3 bathrooms, and a flowing open floorplan perfect for everyday living and entertaining. Step into the elegant formal living and dining room that greets you upon entry. The open-concept kitchen and family room combo offers generous space, complete with an eat-in dining area, large island with bar seating, ample cabinets, and stainless steel appliances. Cozy up by the gas fireplace in the inviting family room. Thoughtfully designed with two bedrooms and a full bath on one wing, and the primary suite plus two additional bedrooms—including a flexible bonus room/den—on the other. The oversized primary suite boasts coffered ceilings, crown molding, a luxurious soaking tub, stall shower, dual vanities, and a walk-in closet. Ideally located within walking distance to the brand-new elementary school and several neighborhood parks, this home blends comfort, function, and convenience. A must-see!


