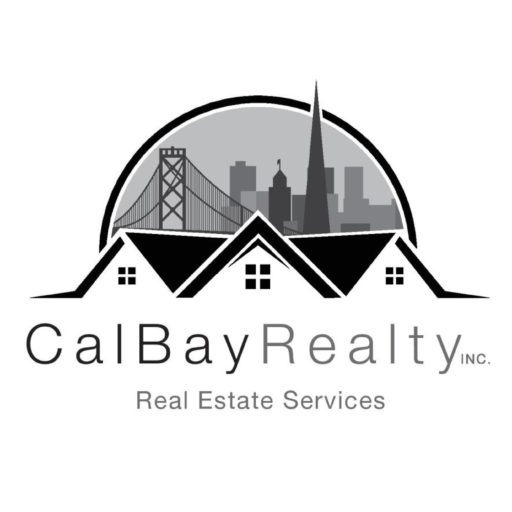Welcome to the Beautiful Remodeled Cedar Way Home, a charming 5-bedroom, 3-baths single-family home nestled in the heart of Milpitas. Offering a Contemporary Style living space, this residence combines a modern look with comfort and convenience. Spacious interiors perfect for gatherings and entertaining. Fully equipped Kitchen with Quartz counter tops, new sleek cabinets, and all new Stainless Steel appliances, This home is a simply a complete delight throughout, New interior and exterior painting, New dual pane windows, New recessed lights, New flooring, New doorbell, a New electric fireplace to Cozy up in the inviting Family room. A New Garage door and two New decks to enjoy a drink while admiring the outdoors. It doesn’t stop there, you are near Top-Rated Schools, Convenient Access to an easy commute to major tech hubs and shopping centers. This home offers a blend of space, functionality, and location, making it an ideal choice for those seeking a comfortable living environment in Milpitas. Come take a look soon!!


