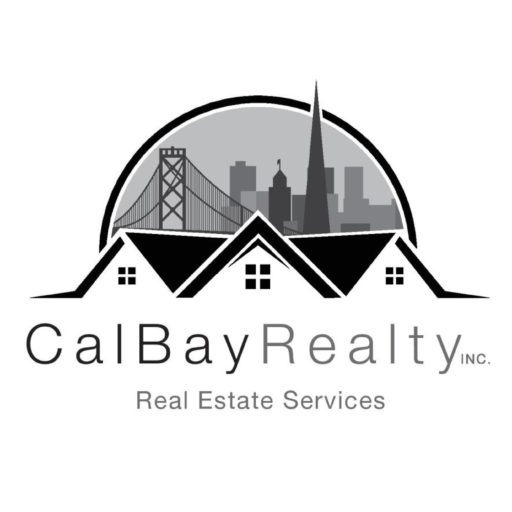Located in one of Danville’s most desirable neighborhoods, this 3-bed, 2-bath, single-story home offers the perfect blend of comfort and timeless character. This amazing property also has an additional detached 1-bed, 1-bath guest house. Step inside to vaulted wood ceilings, a spacious living room, two fireplaces, and large windows that fill the home with natural light. The kitchen retains its classic charm with wood cabinetry, granite counters, and a large picture window, ready for you to enjoy and host social gatherings. Generously sized bedrooms and original tile bathrooms add to the home’s vintage appeal. A beautifully landscaped front yard with mature trees and a peaceful front courtyard, makes this home even more inviting. The 3-car garage provides lots of space for vehicles and storage. Step outside to a private backyard oasis with an inground pool, patio, and lush landscaping. Not only is it located in a highly desirable neighborhood, this home also offers excellent access to downtown Danville and Walnut Creek, top-rated schools, great local restaurants and schools and is near major highways and airports. This home has so much potential to become your dream home.


