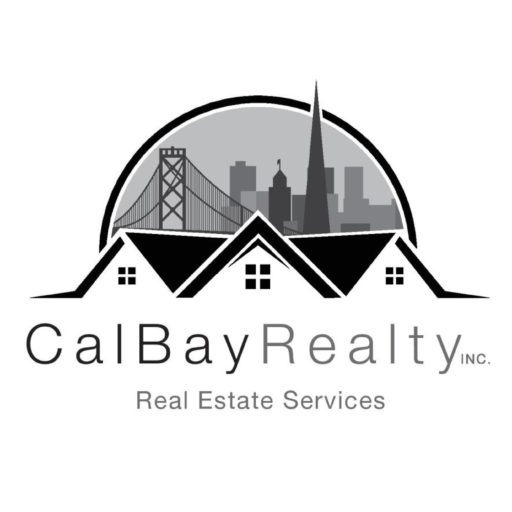Welcome to Sage—Livermore’s modern retreat, where elevated design meets everyday ease. This 2-story corner unit offers 4 bedrooms + loft, 3 baths, & 2006 sqft of light-filled living designed for comfort, connection, & style. Step into an open floor plan that invites you to unwind, entertain, or simply enjoy the moment. The kitchen is the centerpiece with Granite counters, stainless steel appliances, gas stove, & a large island perfect for everything from coffee mornings to wine-filled evenings. Dining & living areas flow seamlessly into a private patio—your space to relax or host with ease. A full bedroom & bath on the main level add flexibility—ideal for guests or a home office. Upstairs, the bonus loft offers room to stretch out—use it as a media den, lounge, or work hub. The primary suite is a peaceful escape with a spa-like ensuite with a soaking tub, walk-in shower, dual vanities, & walk-in closet. 2 more bedrooms with a Jack & Jill bath, & a laundry room with storage & sink round out the second level. Extras include a 2-car garage with epoxy floor & workbench, a fully integrated smart home system, & full access to Sage’s resort-style amenities—pool, gym, parks, trails, & more—right at your fingertips. All of this just minutes from BART, freeways, & Downtown Livermore.


