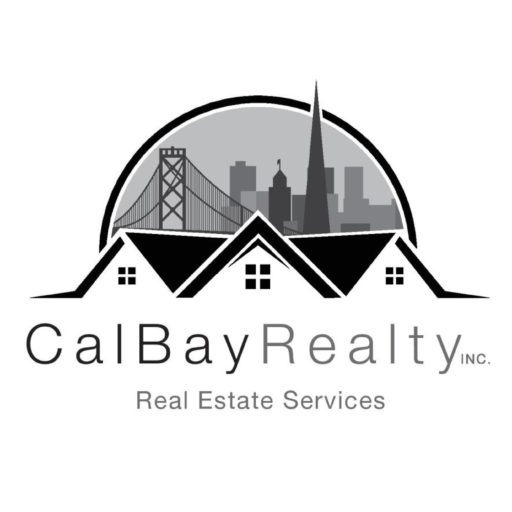Absolutely Beautiful and Charming, this single-story gem in the heart of the Woodlands offers style, comfort, and space in all the right places. From the moment you arrive, the curb appeal draws you in—and once inside, you’ll fall in love. Soaring vaulted ceilings and gorgeous hardwood floors create an airy, inviting feel. The spacious eat-in kitchen opens to the family room, offering the ideal setup for everyday living and entertaining. Generously sized bedrooms provide comfort for all, while the dreamy primary suite features a stunning sliding glass door that opens to a private deck—perfect for morning coffee or sunset views. The Primary bath shower has been freshly remodeled with gorgeous tile and luxe finishes. The best part- there is a BONUS ROOM- which adds flexibility for an office, playroom, or guest space. All this, plus a backyard oasis with gorgeous landscaping, sprawling lawn, beautiful decks, and INCREDIBLE sunsets and views. Located near to Valle Verde Elementary School, Awesome Hiking, Walking, Biking Trails, Dining, Whole Foods, Woodlands Cabana Club, newly opened Club Studio and so much more. Awesome house in an awesome neighborhood!


