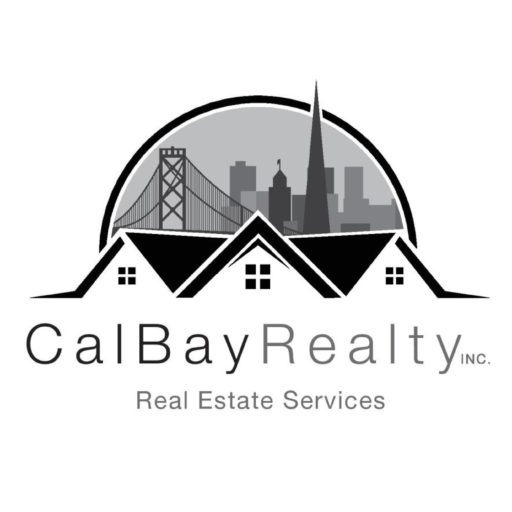Property Description
Discover single-story living at 293 Eagle Nest Dr, Homesite 2023. This is an Amber floorplan, 4/3 at The Preserve at Stonewood. This home offers a desirable corner lot with an expansive side yard and a California Room for outdoor enjoyment. Inside, find upgraded cabinets (grey) with golden champagne pulls/knobs, quartz countertops, and upgraded laminate flooring and carpeting throughout. The primary bath offers luxurious marble counters and a marble tub/shower surround. Additional features include owned solar, upgraded stainless steel kitchen appliances, and a Pitcairin Painted White fireplace surround. This home comes with a finished garage (textured and painted walls). NO HOA OR MELLO ROOS.
Features
: Forced Air, Natural Gas, Fireplace(s)
: Central Air, Energy Star Qualified Equipment
: Dishwasher, Microwave, Free-standing Range, Energy Star Qualified Appliances, Self Cleaning Oven, Electric Water Heater, Insulated Water Heater
: Photovoltaics Seller Owned
: Gas, Living Room
1
: Tile, Carpet, Laminate
2
: Hookups Only, 220 Volt Outlet, Gas Dryer Hookup, Laundry Room
: Back Yard, Corner Lot, Landscaped
: Attached, Garage Door Opener, Int Access From Garage, Garage Faces Front
: Tile
Address Map
CA
Contra Costa
Oakley
94561
293 Eagle Nest Drive
0
E0° 0' 0''
N0° 0' 0''
Laurel Rd E to Rose Ave S
Oakley
MLS Addon
Seecon Realty, Inc
John Arcidiacono
jarcidiacono@seenohomes.com
: Cottage, French
: Slab, Earthquake Braced
: One Story
159510820
CCSRIJA
1
: Public, Irrigation District
Residential For Sale
293 Eagle Nest Drive, Oakley, California 94561
4 Bedrooms
3 Bathrooms
2,095 Sqft
$891,420
Listing ID #41103206
Basic Details
Property Type : Residential
Listing Type : For Sale
Listing ID : 41103206
Price : $891,420
Bedrooms : 4
Rooms : 11
Bathrooms : 3
Square Footage : 2,095 Sqft
Year Built : 2025
Lot Area : 7,373 Sqft
Bathrooms Total : 3
Status : New
Property SubType : Single Family Home


