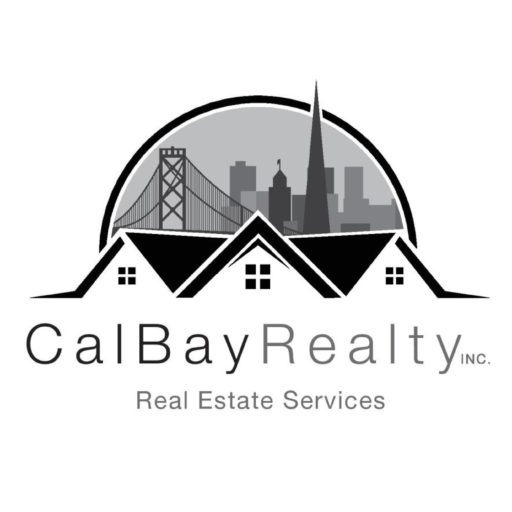Modern Masterpiece with guest house on private 3.25 acre hilltop. Elevated above it all, this custom-built home by Overholzer Construction blends refined design with sustainable living. Enjoy stunning views, passive solar orientation, and a sealed plenum system for energy efficiency. The main home features a soaring great room with cathedral ceilings and a wood-burning stove, a kitchen with granite counters and a social breakfast bar, three well-separated bedrooms, two full bathrooms, and a bonus room with dual lofts. Bamboo floors flow through the main living spaces, and the spacious deck invites outdoor entertaining or quiet mornings. The oversized 28×30 garage includes a commercial sink, and modern systems like a heat pump and central vacuum add comfort. A highlight of the property is the 500 sq ft guest house with vaulted ceilings, French doors, a private Trex deck, and a propane fireplace, ideal for rental income, extended family, or a home office. This rare offering delivers style, efficiency, and privacy in one exceptional hilltop setting.


