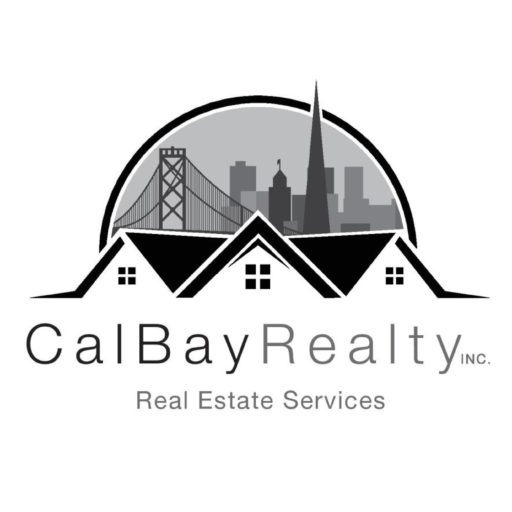Updated Home in Desirable Jensen Neighborhood! This move-in ready home features new luxury vinyl plank flooring and baseboards throughout living areas, new carpet and baseboards in the bedrooms and fresh interior/exterior paint. The updated kitchen offers Corian counters, a new gas cooktop, new built-in microwave, double ovens and a new dishwasher. A spacious family room addition with charming wood beams and fireplace could easily serve as a fourth or primary bedroom with ensuite full bath ready for your vision. Additional highlights include dual-pane windows, a new garage door with opener, and drought-tolerant front yard landscaping with an automatic drip system. The backyard offers a deck, pergola, and raised garden bed, ready for your personal touch. All just a short walk to downtown Livermore, restaurants, and three schools: Jackson Elementary, East Avenue Middle, and Livermore High. Don’t miss this beautifully updated gem in one of Livermore’s most beloved neighborhoods!


